+33 4 93 35 74 44
+33 4 93 35 74 44
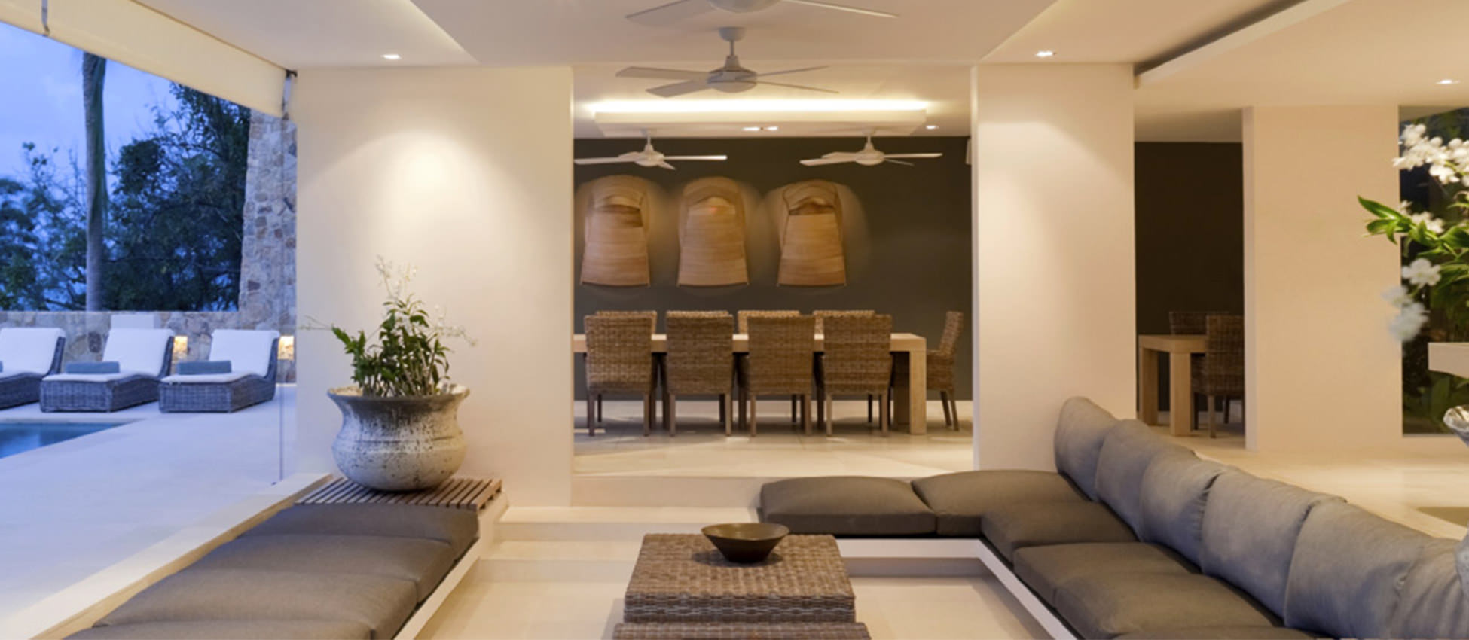
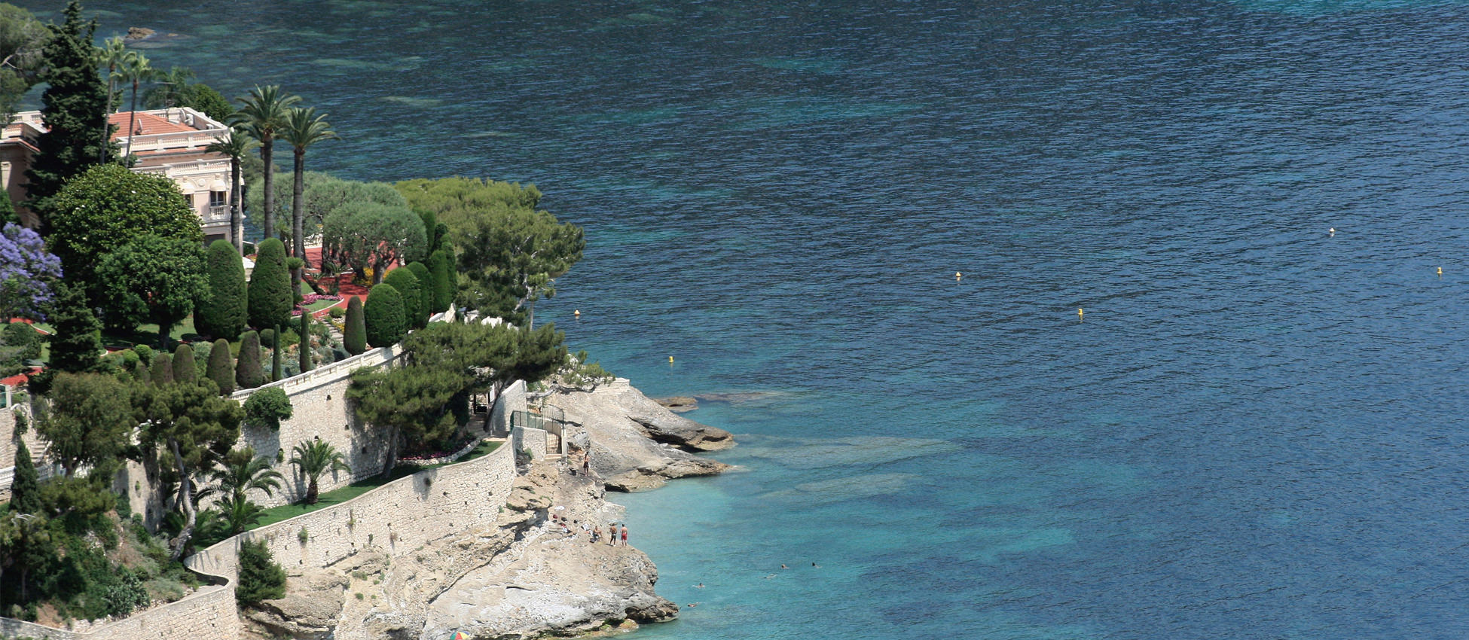
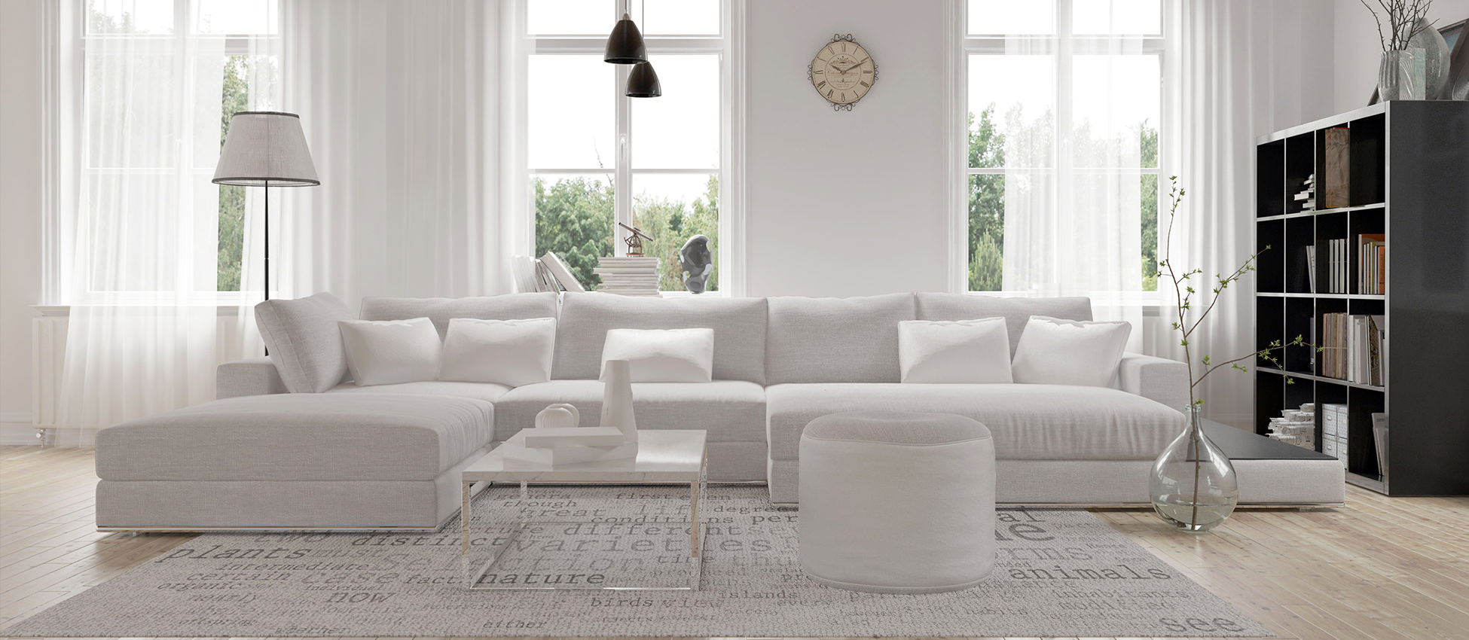
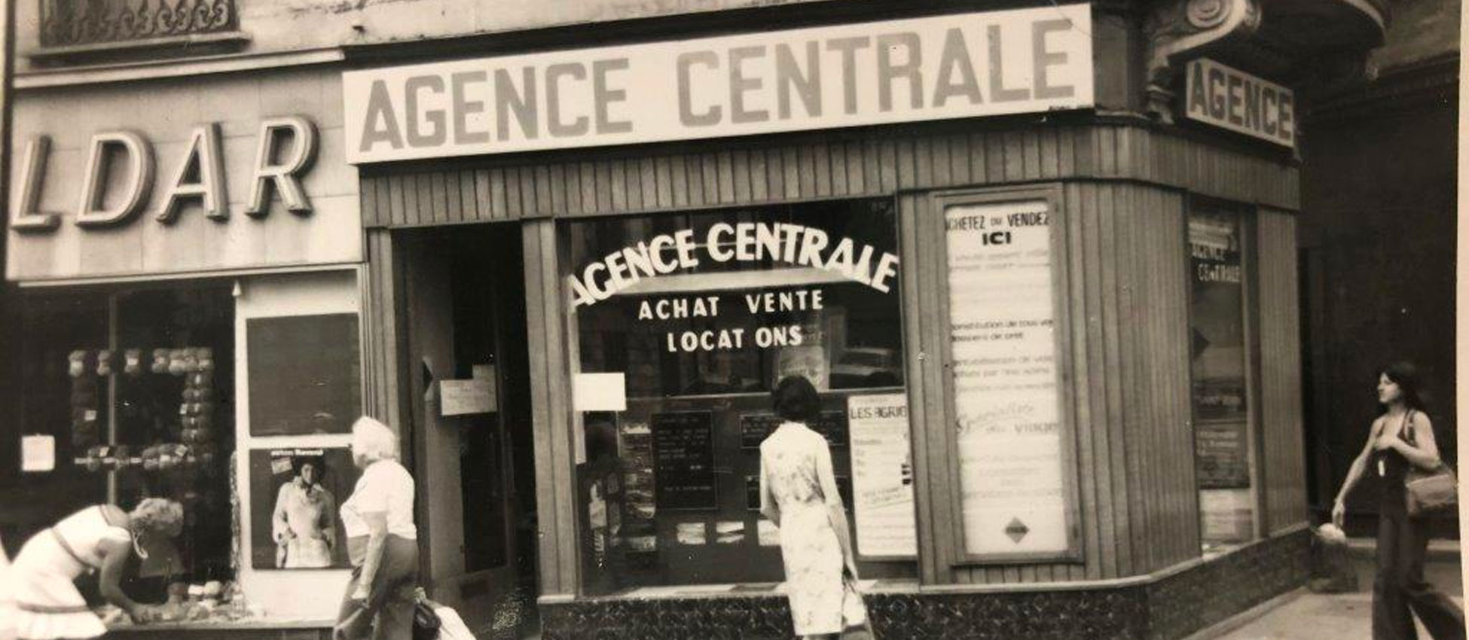
L’Agence Centrale de Transactions vous accueille depuis plus d’un demi siècle dans ses bureaux situés au cœur du centre ville de Menton à deux pas du Casino et des Jardins Bioves.
Stéphanie Inedjian « expert immobilier » et sa collaboratrice sont à votre disposition et vous proposent un service personnalisé afin de réaliser tous vos projets de Menton à Villefranche en passant par Roquebrune cap Martin, Beaulieu, Eze, la Turbie, Peille, Gorbio, Castellar, St Agnès ou encore Sospel.
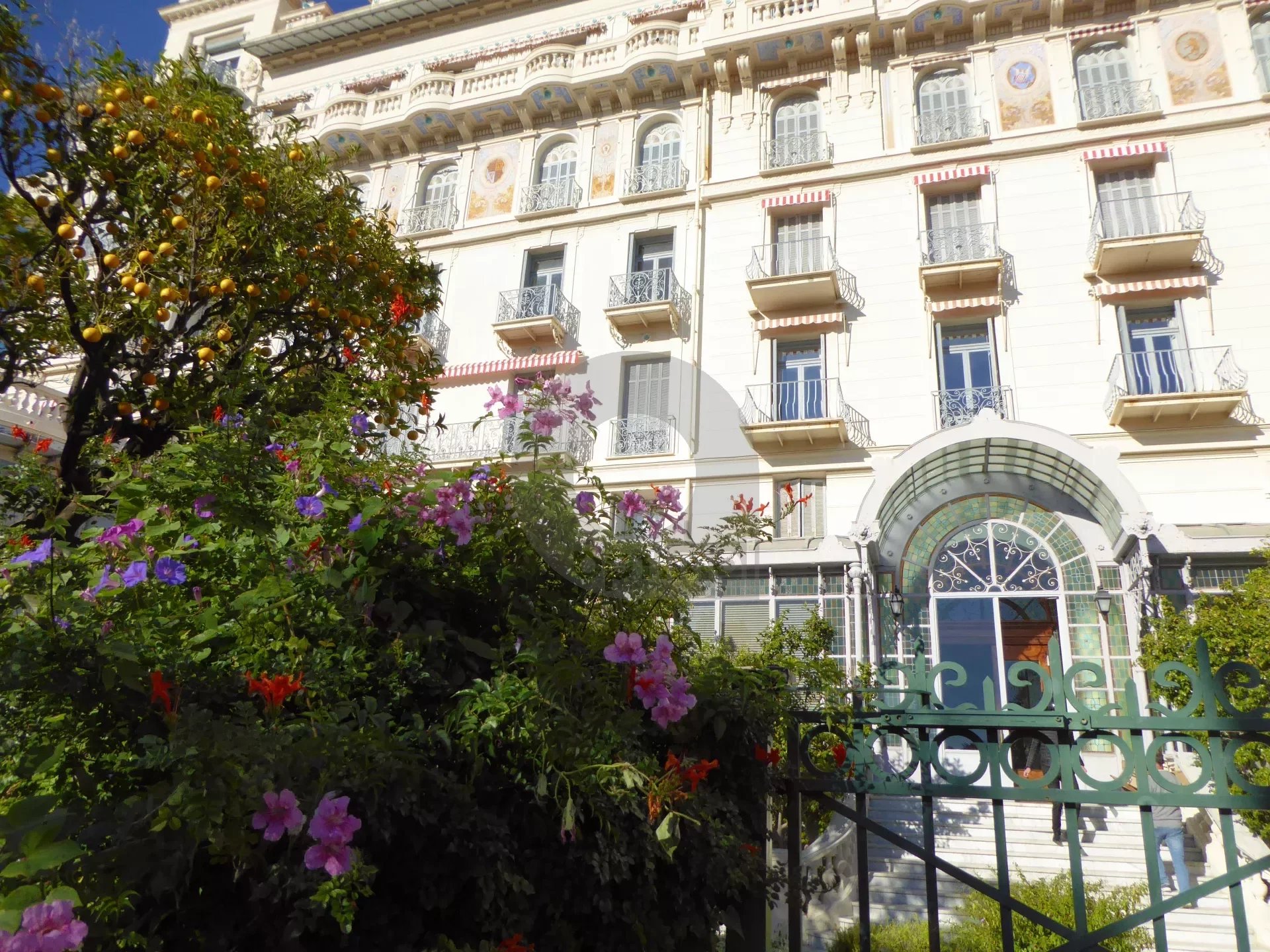
560 000 €
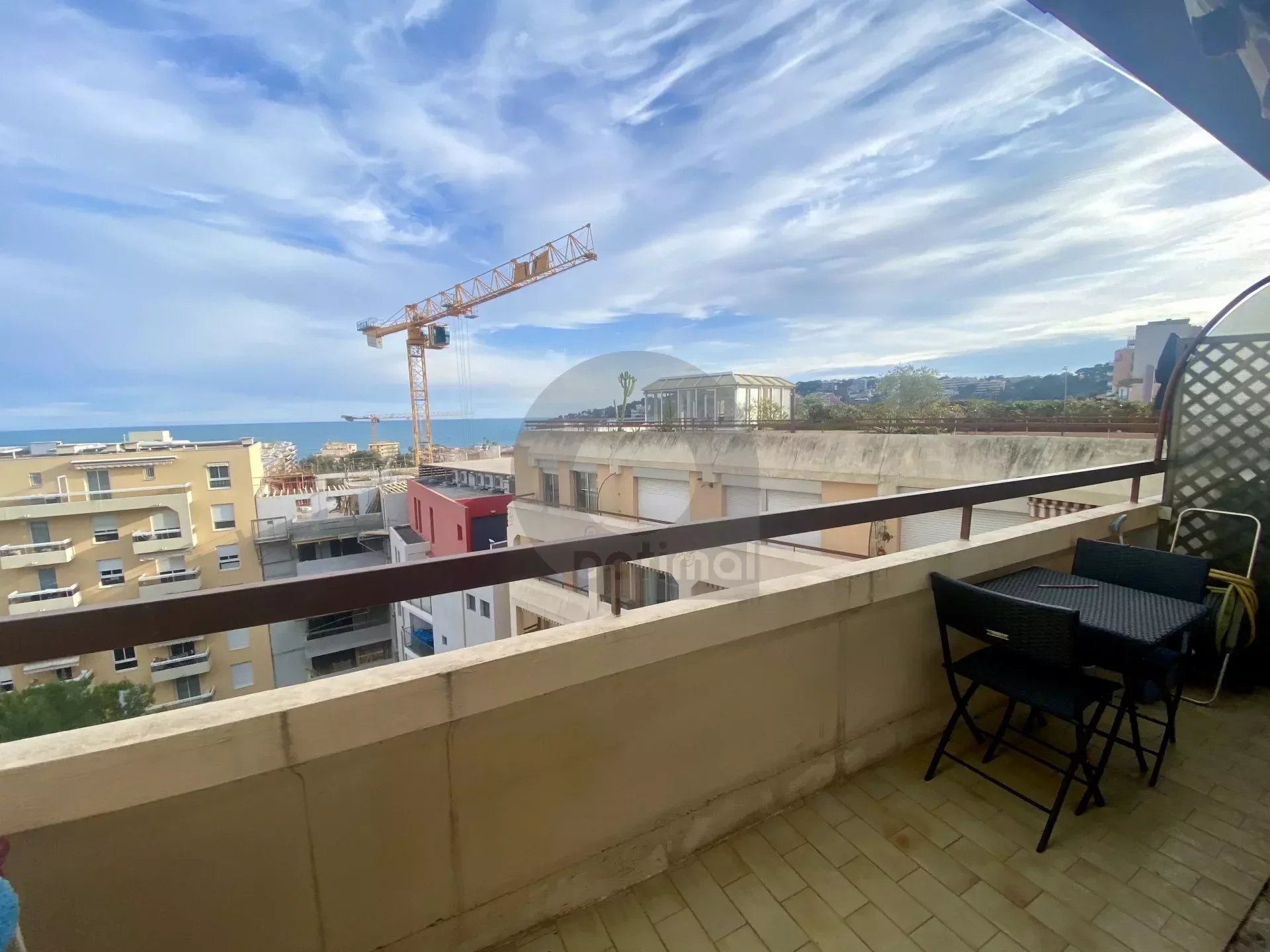
280 000 €
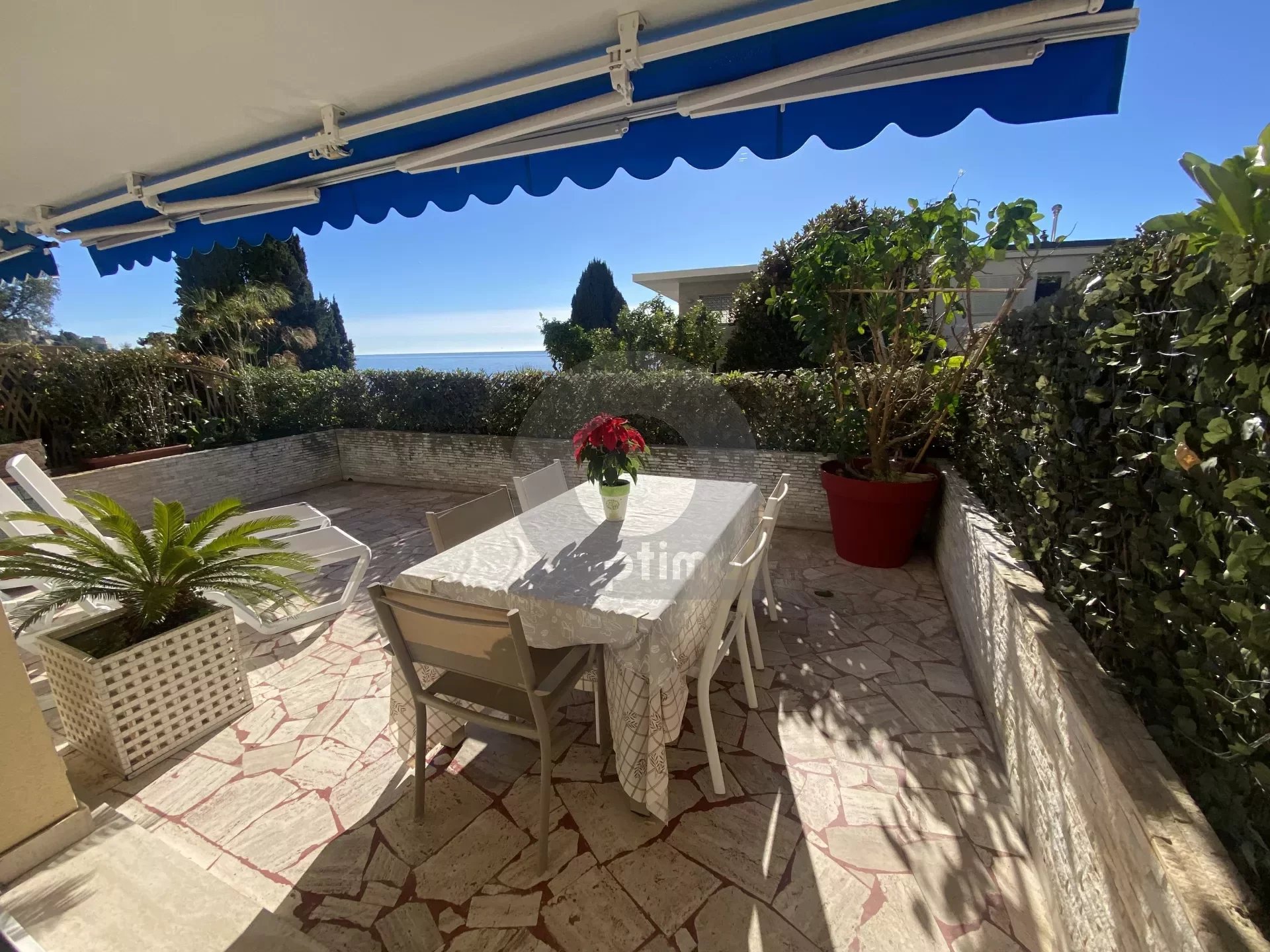
695 000 €
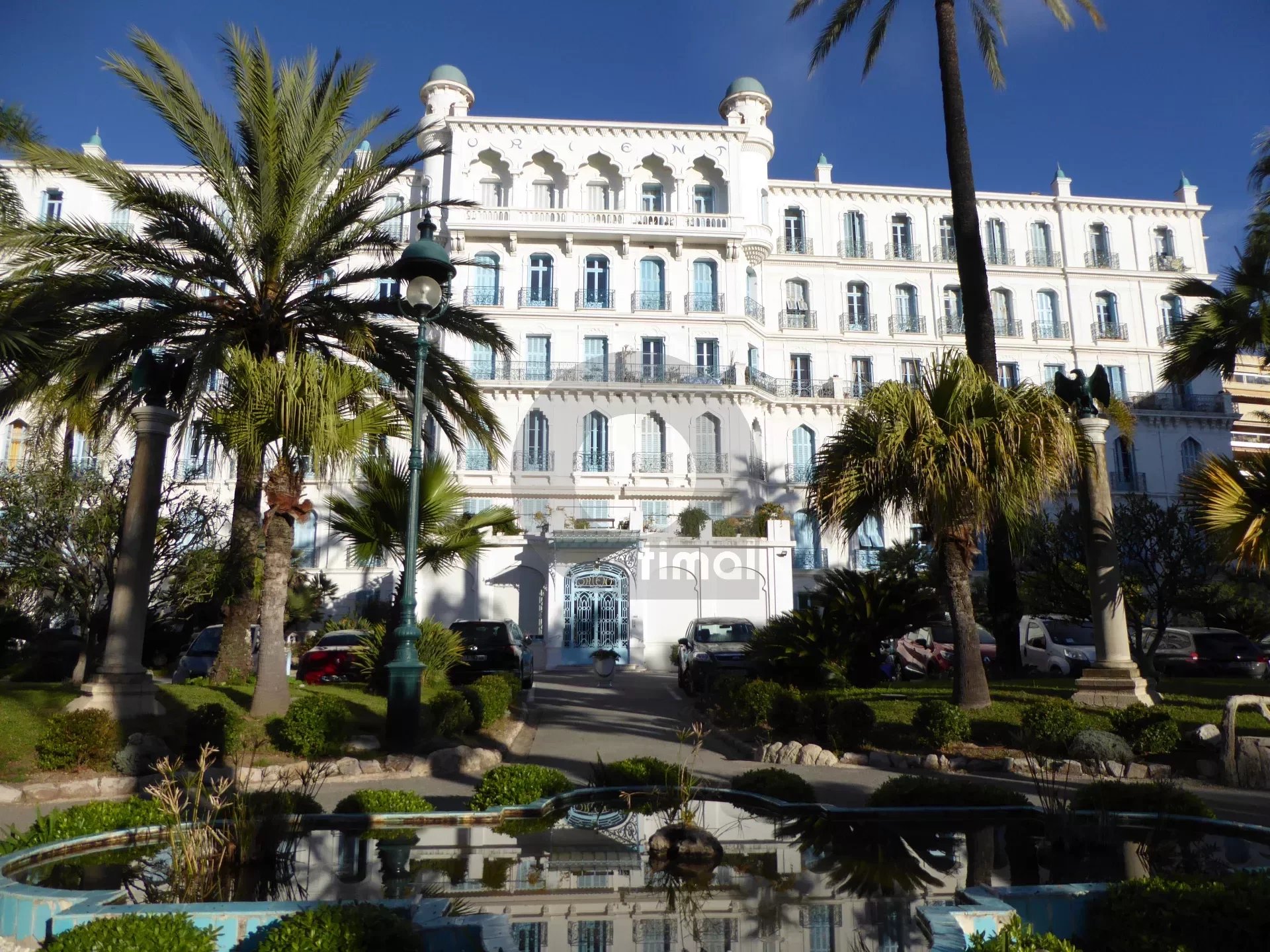
980 000 €
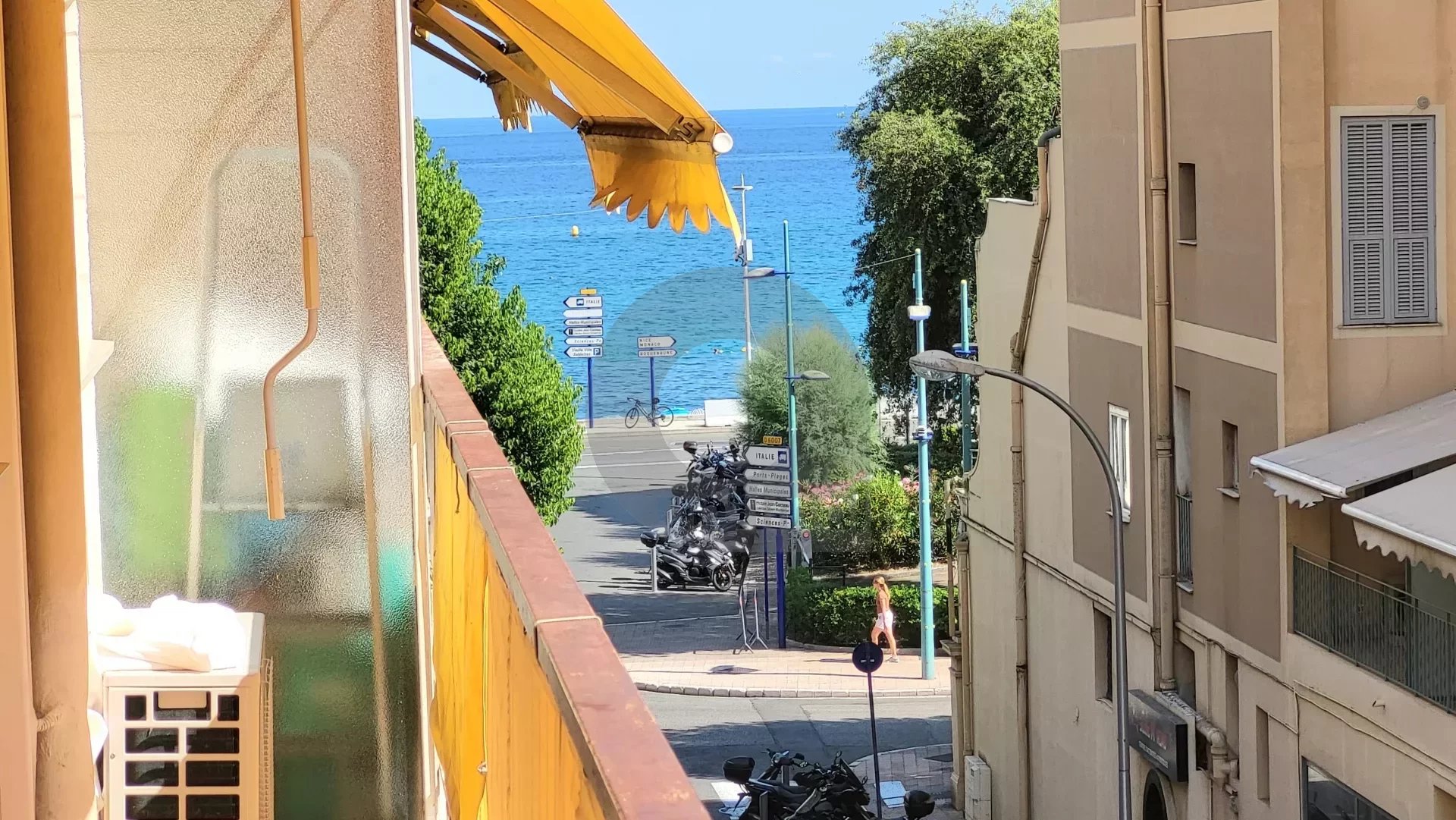
244 000 €
Exclusivité
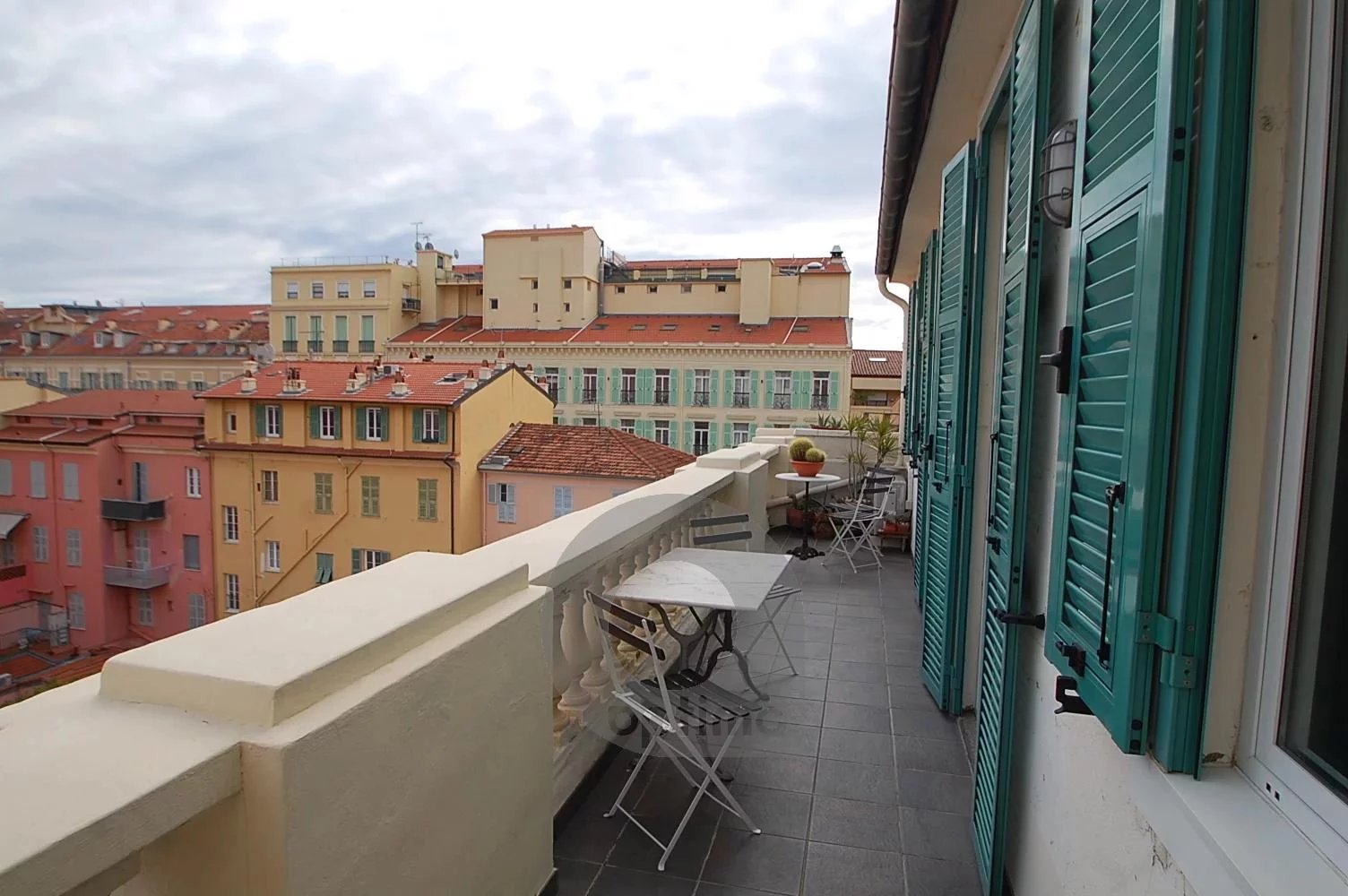
298 000 €
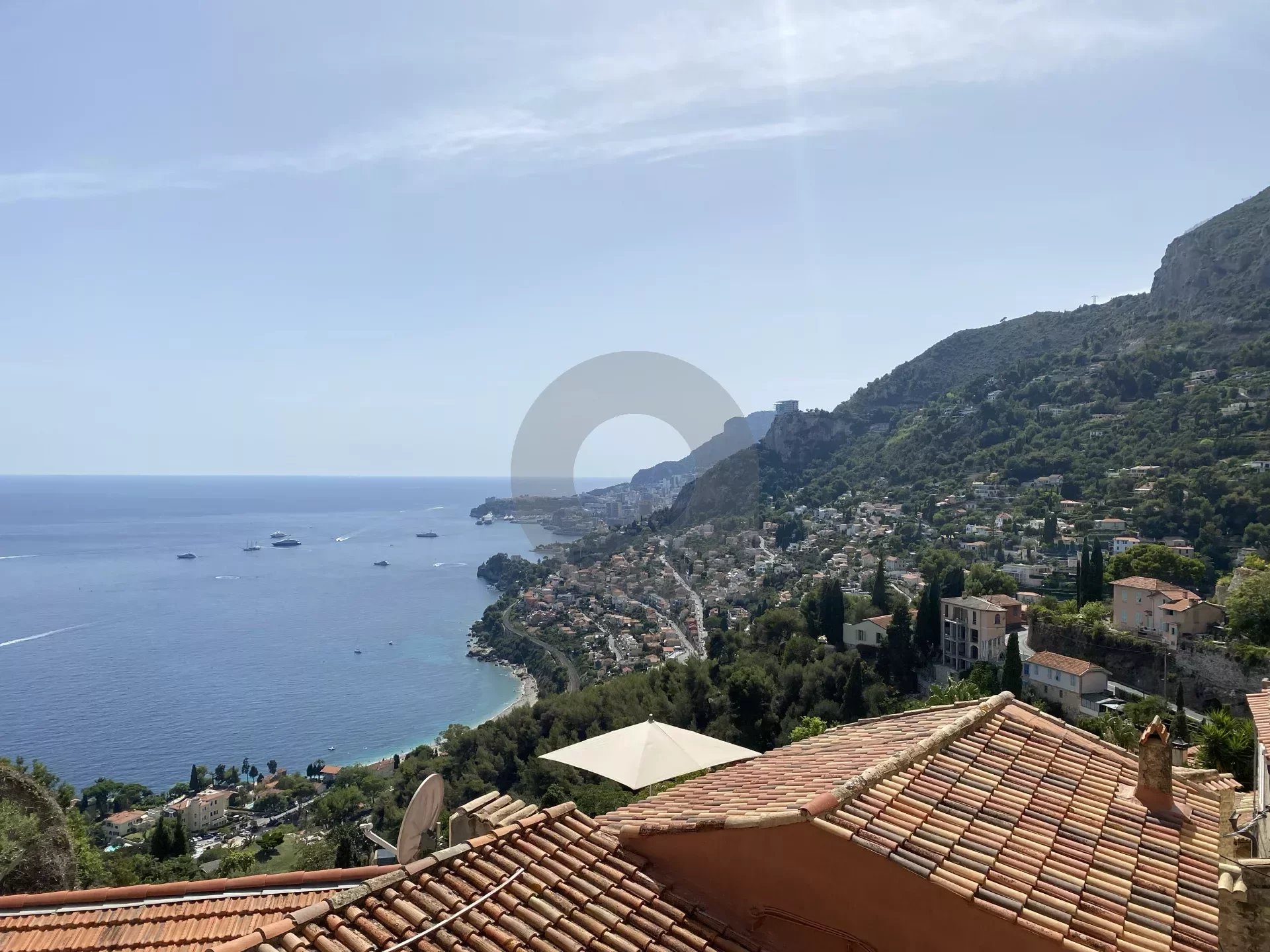
700 000 €
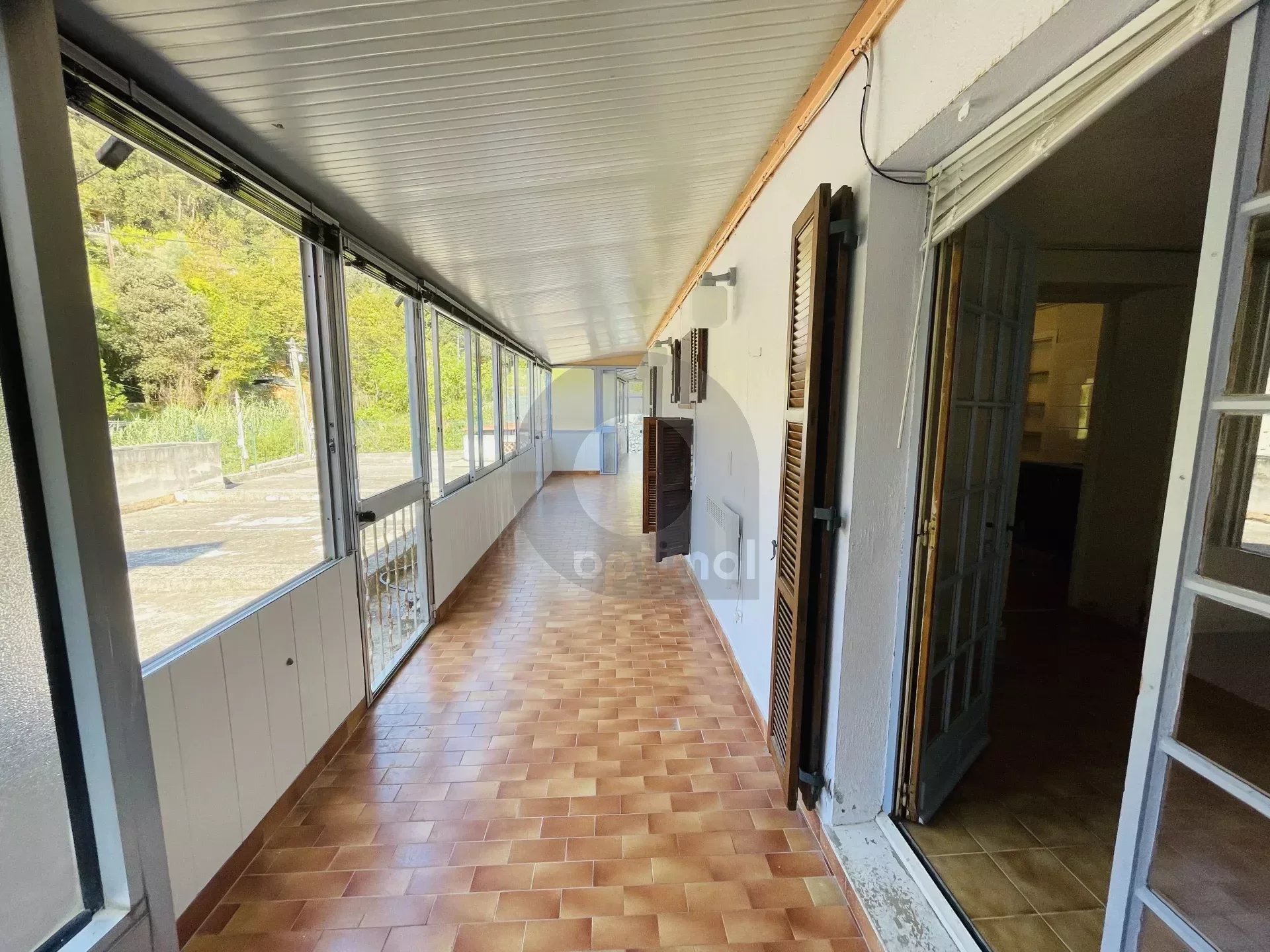
399 000 €
Exclusivité
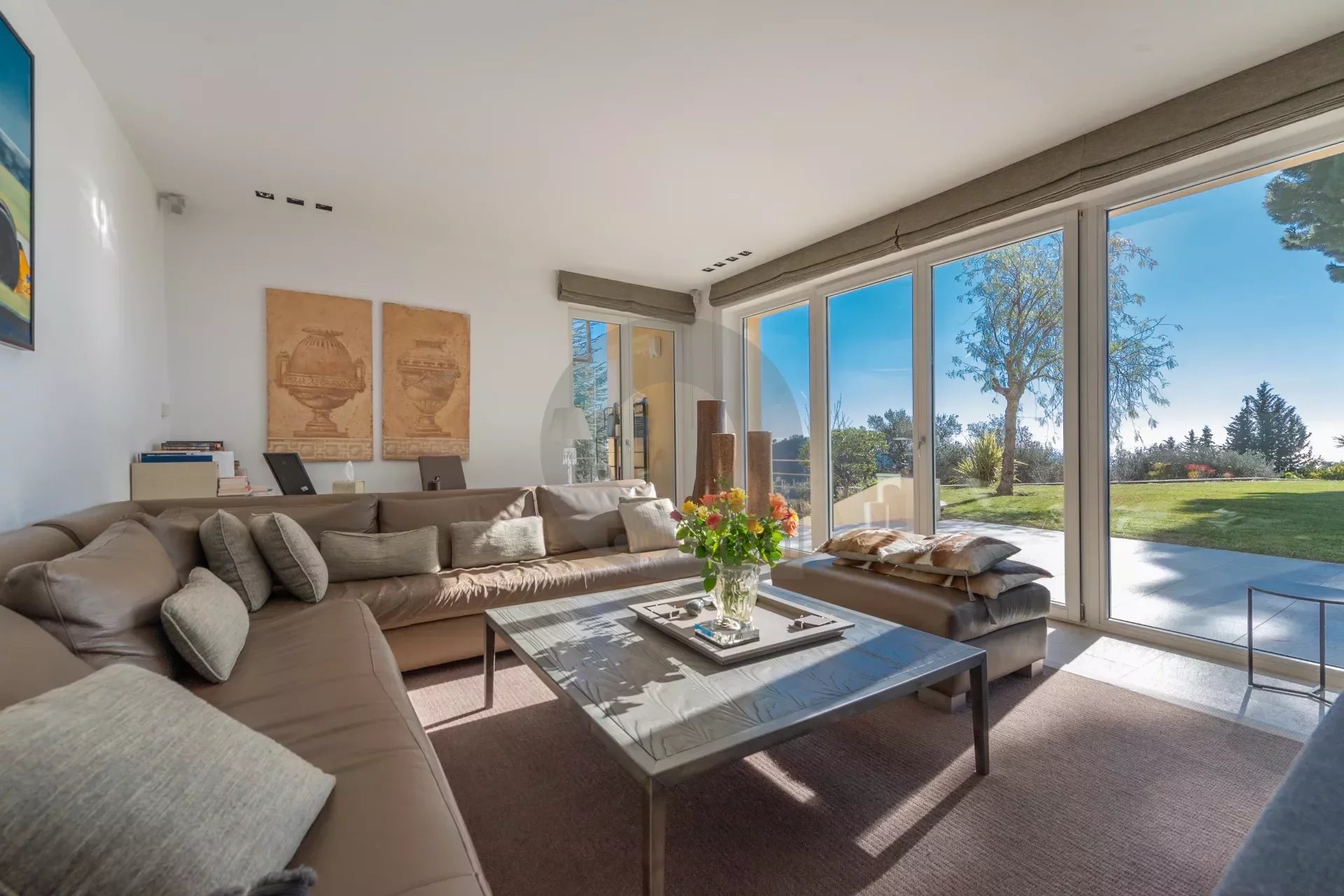
3 675 000 €
Exclusivité
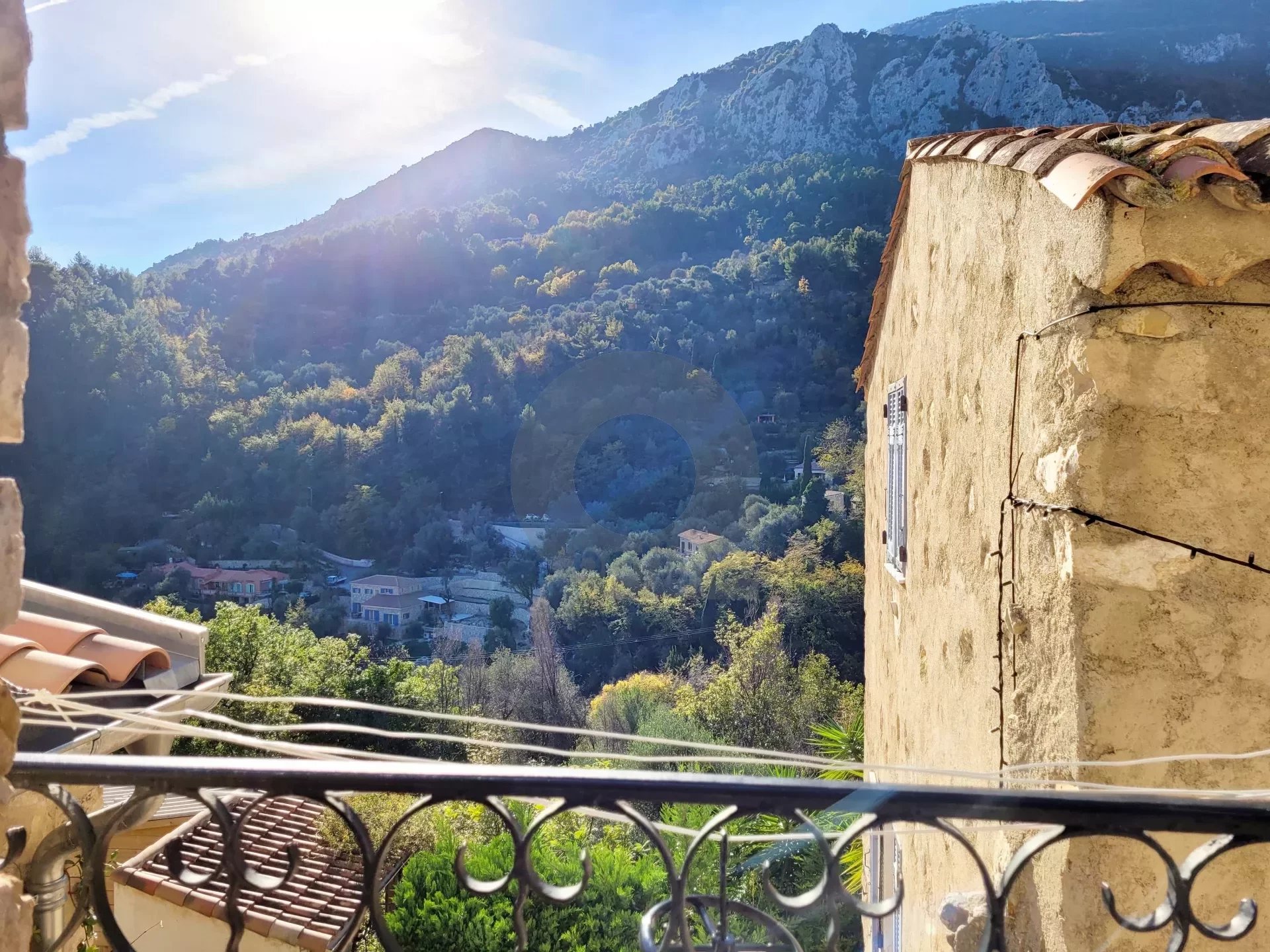
199 000 €
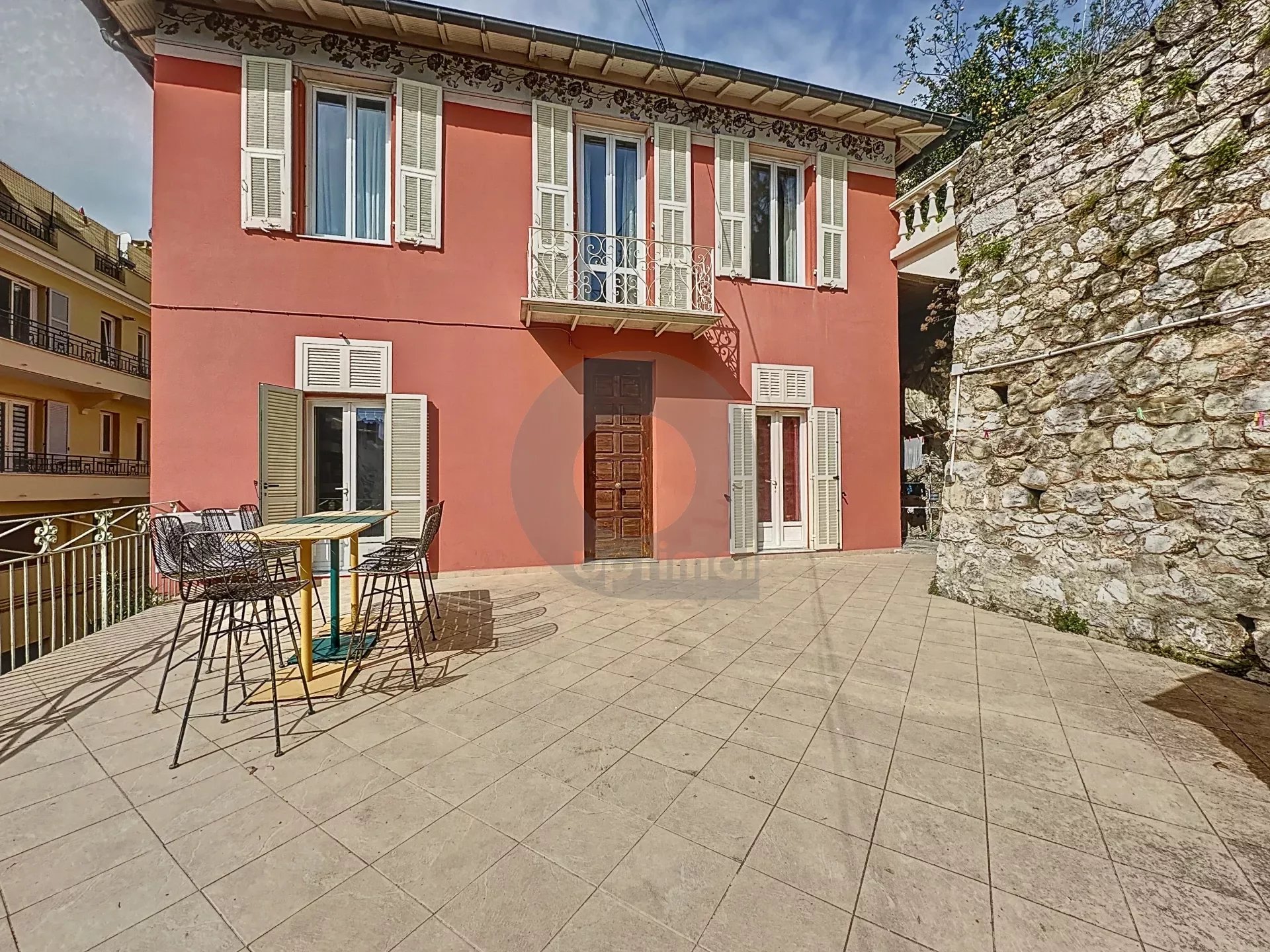
695 000 €
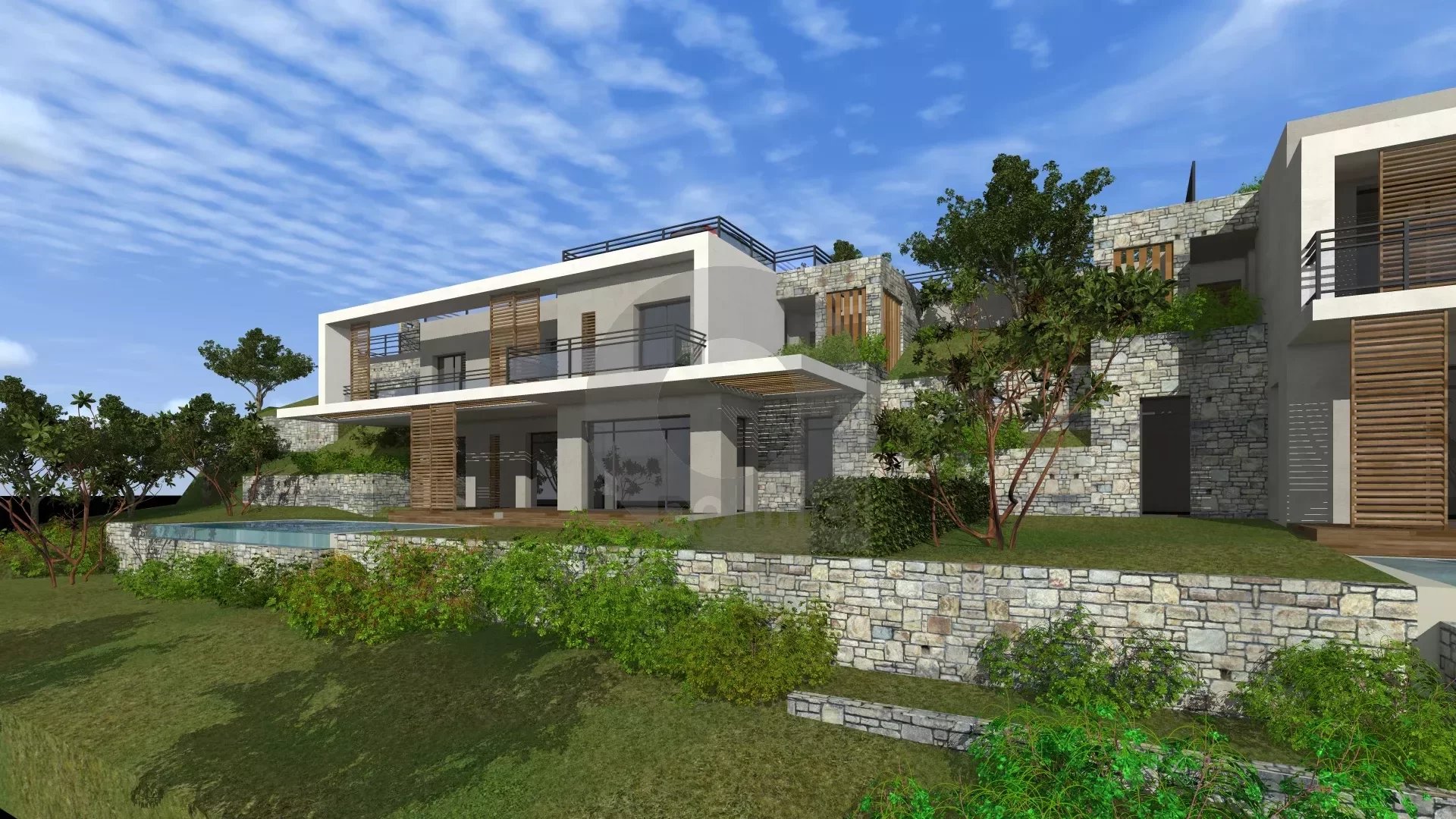
900 000 €
Stéphanie Inedjian Expert Immobilier FNAIM met toute son expérience à votre service afin de vous accompagner dans vos démarches d’évaluations et d’expertises dans le cadre familial, successoral ou bancaire.