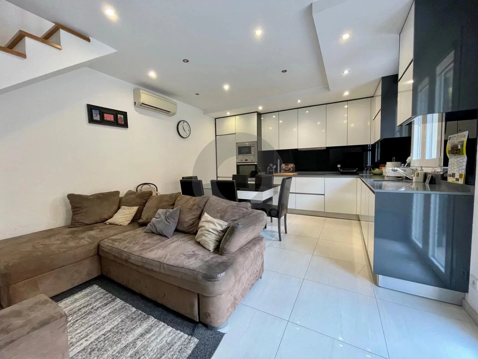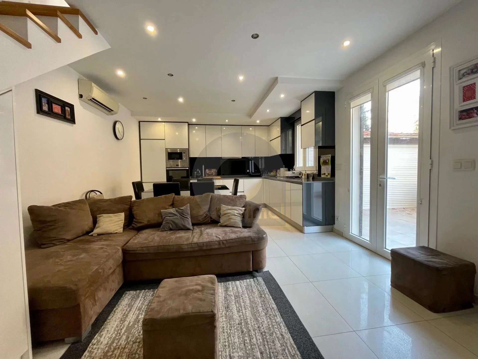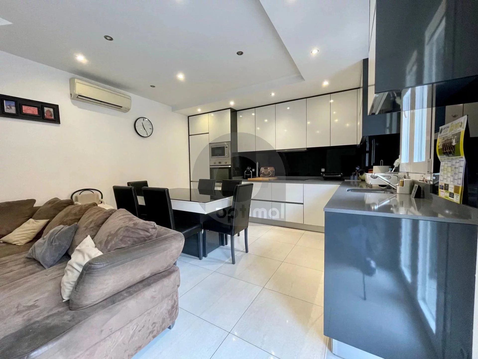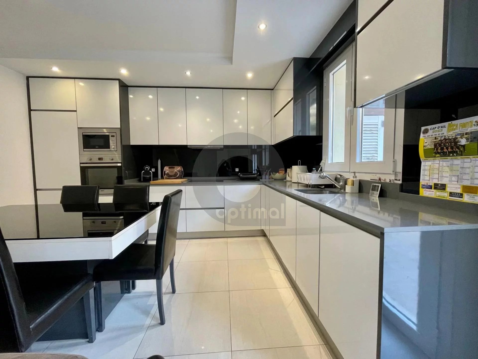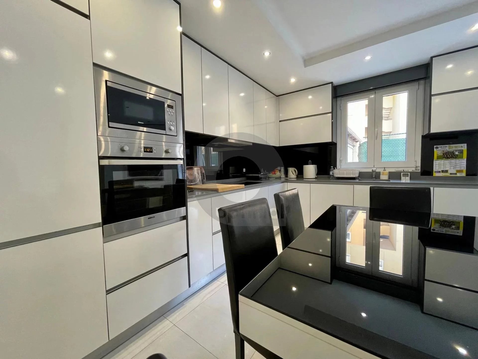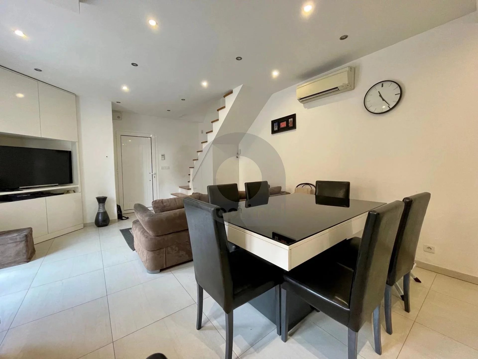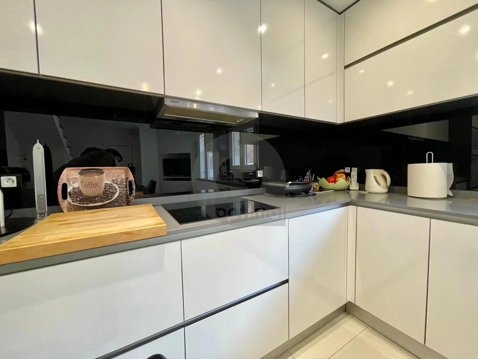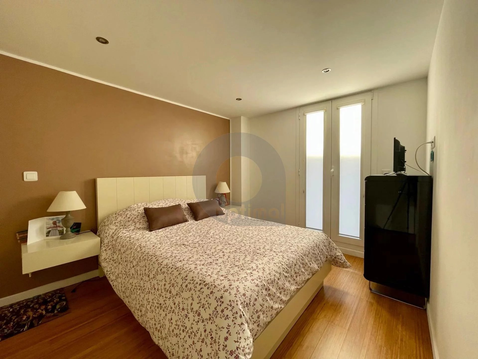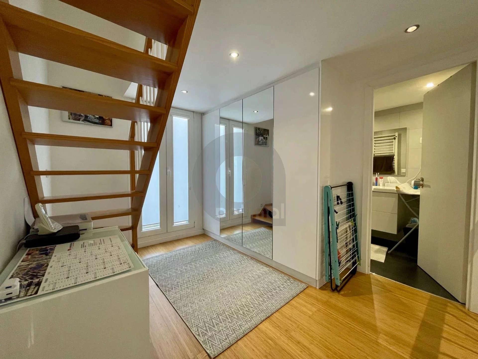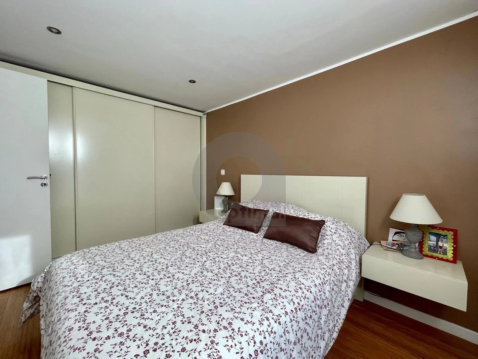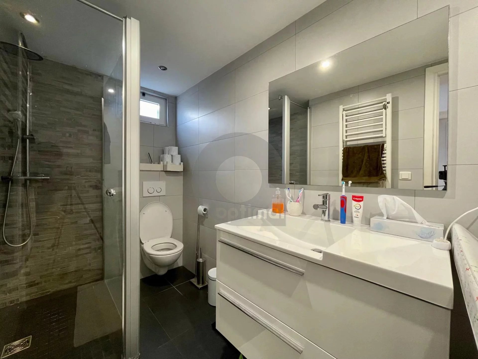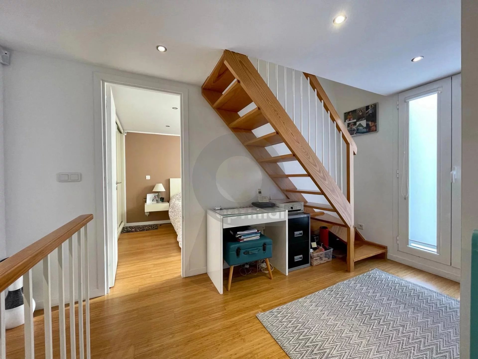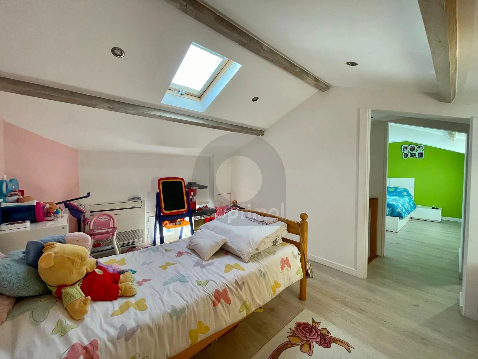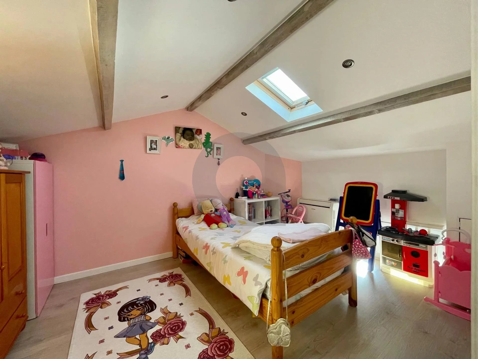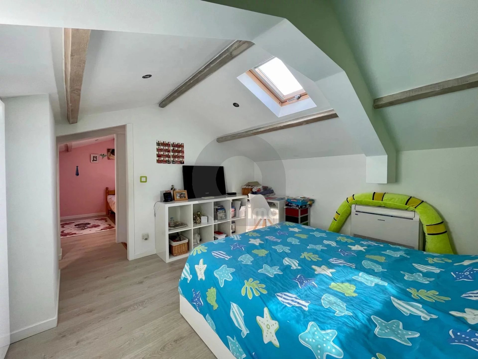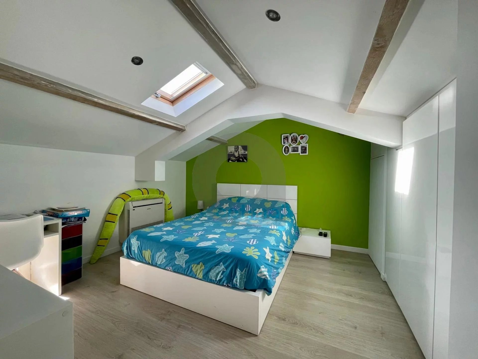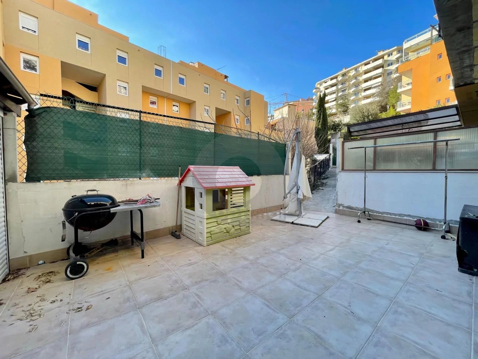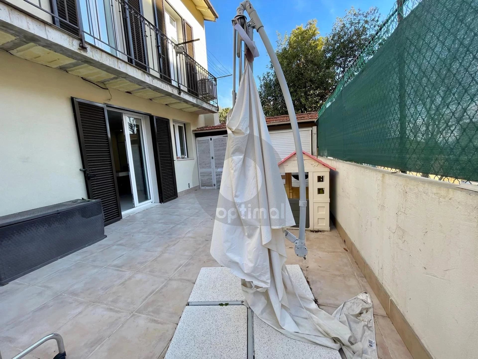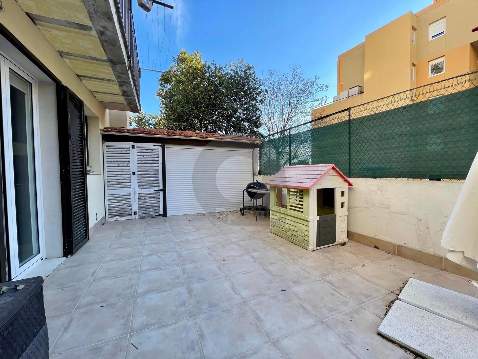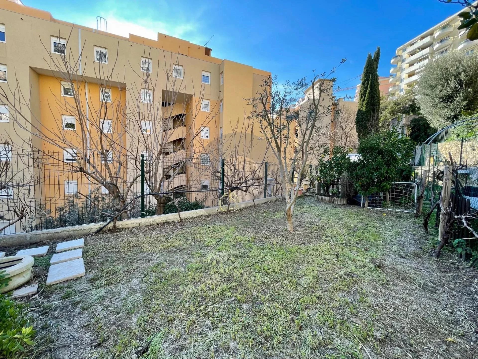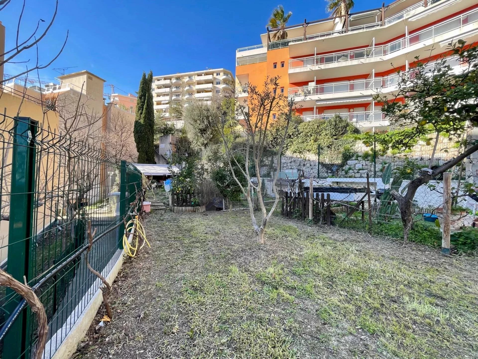+33 4 93 35 74 44
Charming Semi-Detached House with Garden and Balcony
Located in the charming town of Beausoleil, just a few minutes from the city center and the Monaco border, this semi-detached house offers easy pedestrian access, perfect for enjoying the calm and tranquility of this sought-after neighborhood.
With a total living area of 75 sqm, this South-facing house features a spacious living room with an open kitchen that leads to a terrace of 29 sqm and a garden of 74 sqm, providing a pleasant outdoor space to enjoy the Mediterranean sunshine. An independent toilet completes the garden level.
On the first floor, you will find a bedroom, an office, a bathroom with WC, and a balcony, offering comfortable and functional living spaces. On the second floor, two bedrooms and an independent WC provide practical sleeping arrangements for the whole family.
This townhouse stands out for its quality finishes, including a fitted American kitchen, reversible air conditioning for optimal comfort throughout the year, and custom-made joinery that adds a touch of elegance to the property.
Another highlight of this property is the 10 sqm water recovery basin, ideal for maintaining the flat garden and practicing eco-friendly resource management.
A true gem, this property is sure to capture your heart. Don't hesitate to schedule a visit to discover all its charm and comfort. Contact us now to arrange a viewing!
Summary
- Rooms 4 rooms
- Surface 75 m²
- Heating Air-conditioning, Electric, Individual
- Hot water Hot water tank
- Used water Main drainage
- Condition Excellent condition
- Orientation South
- Built in 1924
Services
- Air-conditioning
- Double glazing
- Electric shutters
- Internet
- Alarm system
Rooms
Ground floor
- 1 Terrace 28.8 m²
- 1 Garden shelter 8.75 m²
- 1 Land 73.86 m²
Garden level
- 1 Living/dining/kitchen area 23.44 m²
- 1 Lavatory 1.5 m²
1st
- 1 Bathroom 4.55 m²
- 1 Corridor 9.05 m²
- 1 Bedroom 11.21 m²
2nd
- 2 Bedrooms 5.17 m², 6.69 m²
Energy efficiency
Legal informations
- Seller’s fees
- Property tax796 €
- « Carrez » act61.61 sq m
- View our Fee plans
- No ongoing procedures

