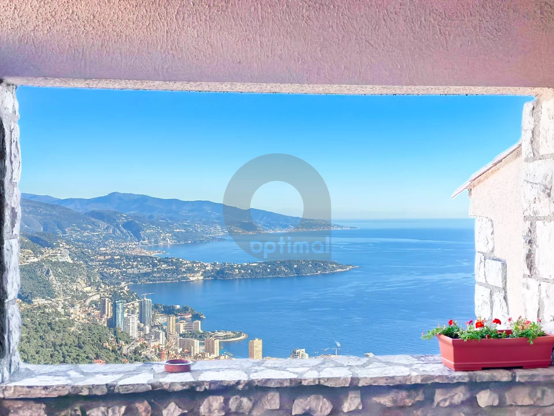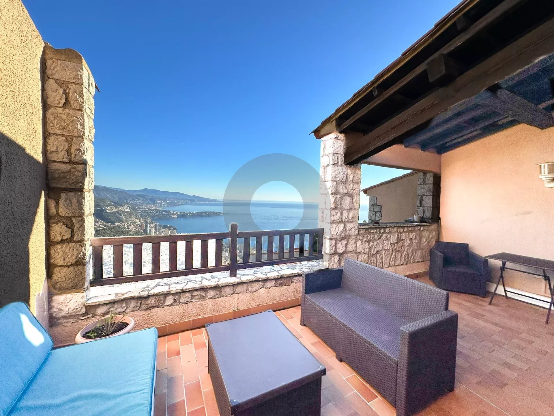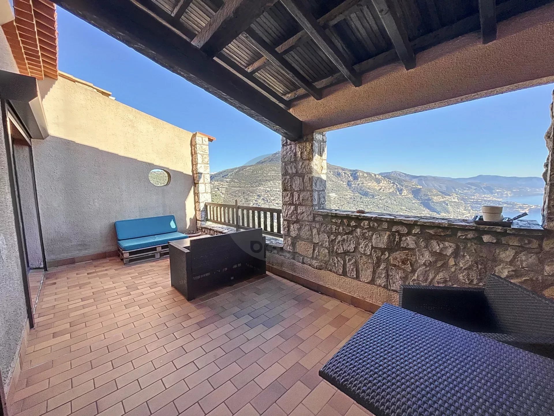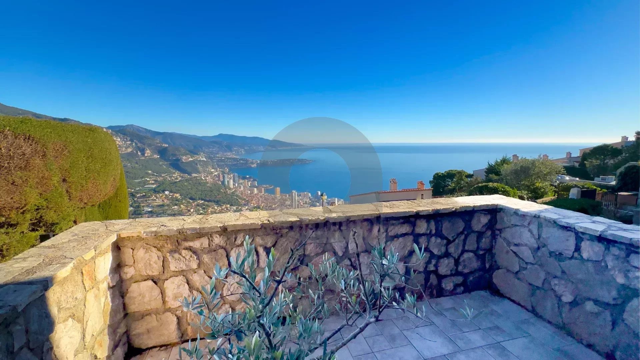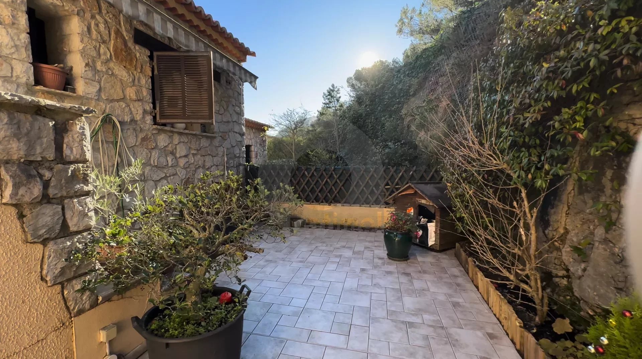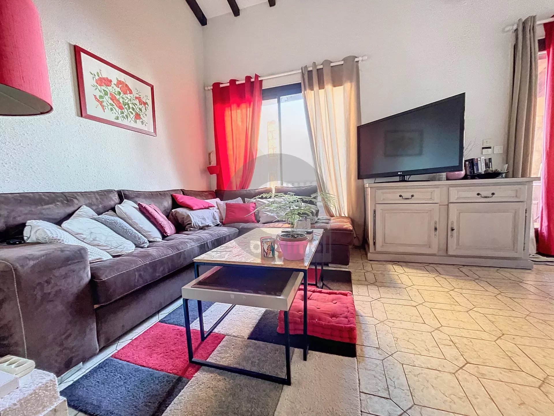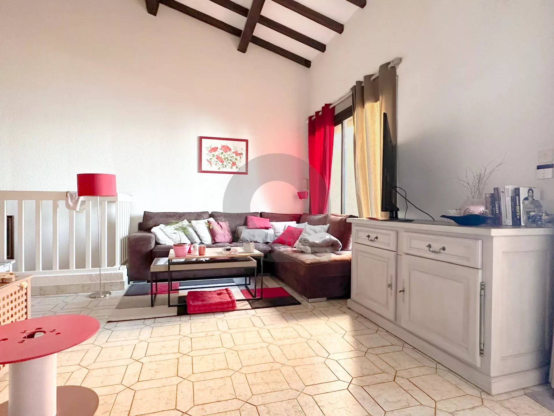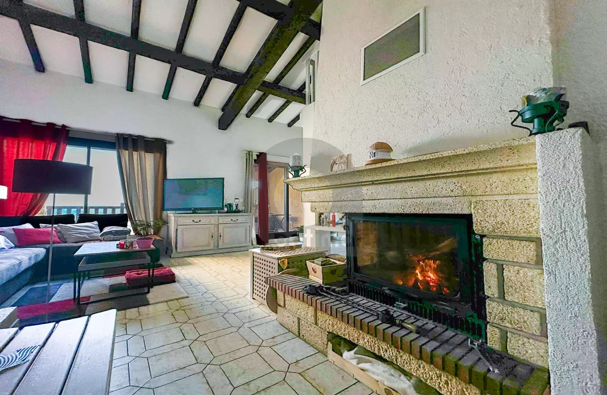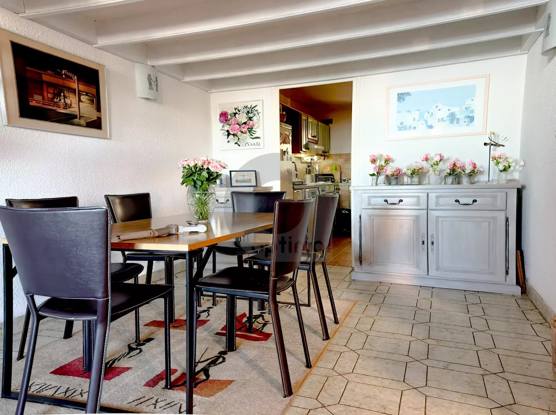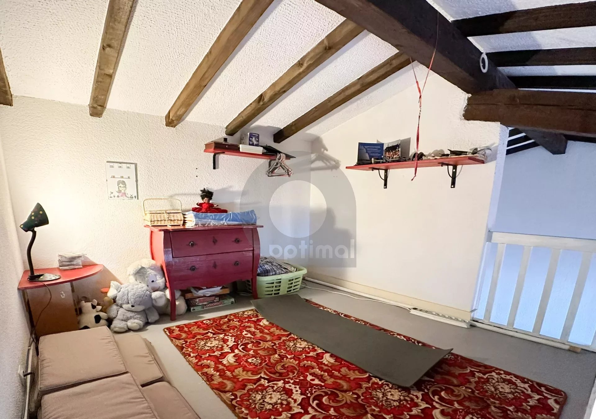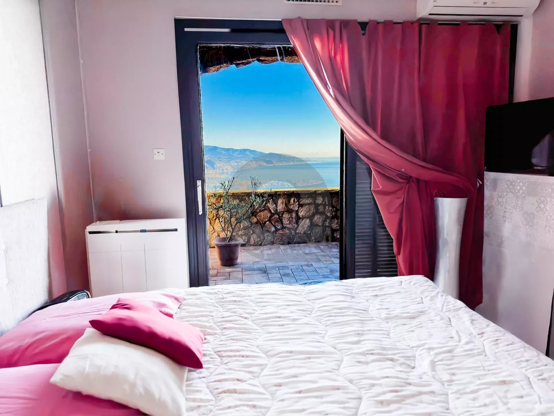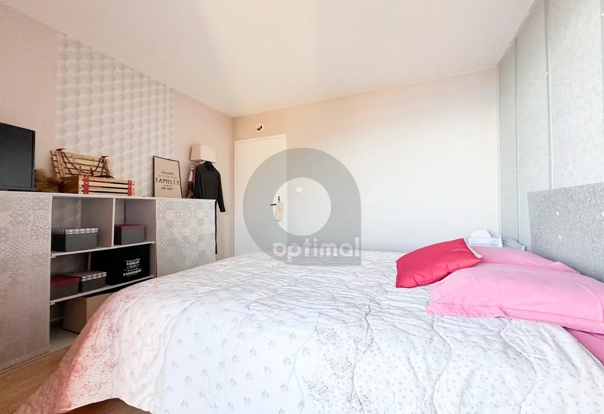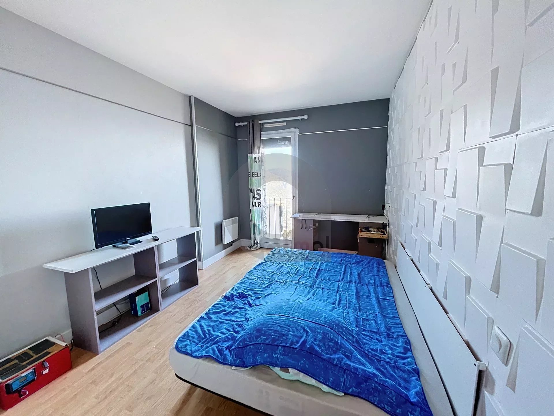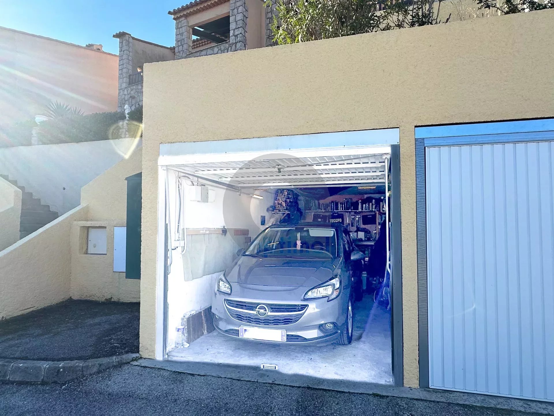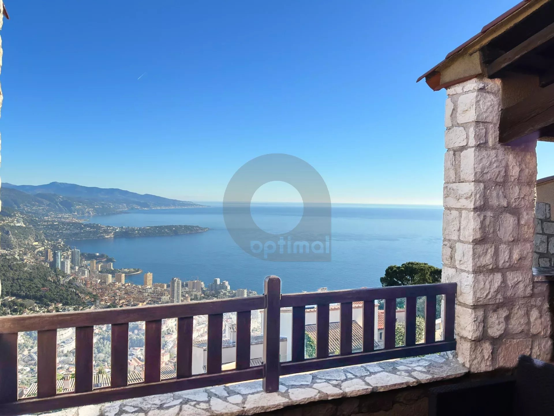+33 4 93 35 74 44
Twin Villa with Panoramic View of Monaco, Cap Martin, and Italy - La Turbie
Discover this exceptional semi-detached villa, located in the private and prestigious domain of Hauts de Monte Carlo in La Turbie. Offering a peaceful living environment and breathtaking views of Monaco, Italy, and the horizon, this property is a true haven of peace.
Villa Features:
Area: Approximately 90 sqm on two levels.
Interior Layout:
Upper Level: Large living room with dining area, fireplace, and mezzanine, offering high ceilings. Separate equipped kitchen. Guest toilet with a washbasin.
Lower Level: Two comfortable bedrooms, one of which opens onto a private terrace with a view of the azure. Bathroom, separate toilet, and ample storage.
Exteriors: Small garden at the front and intimate backyard, perfect for relaxation. Large semi-covered terrace of 17 sqm, ideal for outdoor dining.
Unique Advantages:
Breathtaking View: Enjoy a panoramic view of the Mediterranean Sea and the Principality of Monaco.
Peace and Serenity: Located in a tranquil environment, away from urban hustle and fully secure.
Nearby Leisure: Easy access to tennis courts, basketball courts, and the municipal swimming pool for sports and relaxation enthusiasts.
Additional Information:
Spacious cellar.
Optional 14 sqm garage available.
East-facing, offering abundant natural light.
This villa is a rare opportunity for those seeking a perfect blend of comfort and tranquility, all just a few steps from Monaco.
Contact us for a visit and discover the full potential of this property.
Summary
- Rooms 3 rooms
- Surface 90 m²
- Heating Heat pump, Individual
- Hot water Hot water tank
- Used water Main drainage
- Condition Good condition
- Floor Raised
- Orientation East West
- View Sea Mountains
- Availability Free
Services
- Fireplace
- Sliding windows
- Electric shutters
- Irrigation sprinkler
- Outdoor lighting
- Optical fiber
- Caretaker house
- Intercom
- Window shade
Rooms
- 1 Living room/dining area 28.4 m²
- 1 Mezzanine 4 m²
- 1 Hall 4.4 m²
- 1 Kitchen 9.5 m²
- 2 Bedrooms 10 m², 11.5 m²
- 2 Lavatories 2.8 m²
- 1 Cupboard 1.9 m²
- 1 Corridor 3.8 m²
- 1 Bathroom 4.4 m²
- 3 Terraces 8.7 m², 15 m², 16.4 m²
- 1 Patio 5.5 m²
- 1 Box 14 m²
Energy efficiency
Legal informations
- Energy - Conventional consumptionIn progress
- Energy - Emissions estimateIn progress
- Seller’s fees
- Property tax1,219 €
- Condominium fees75 € / Month
- View our Fee plans
- No ongoing procedures

