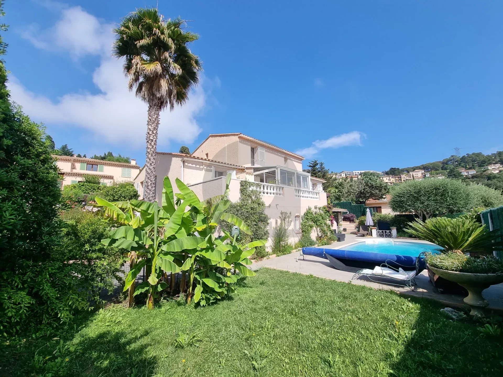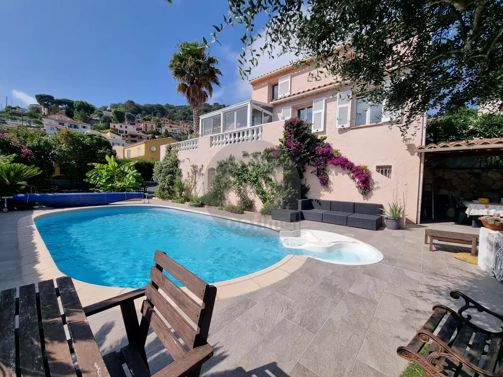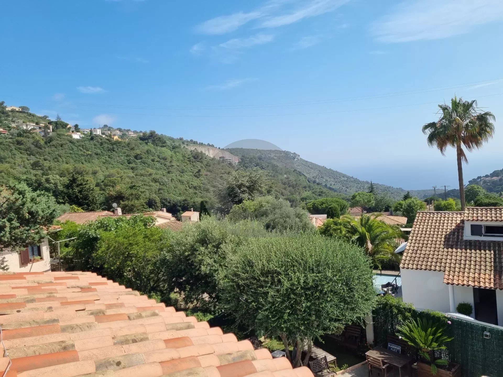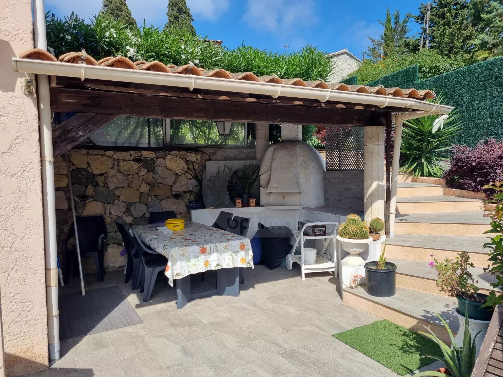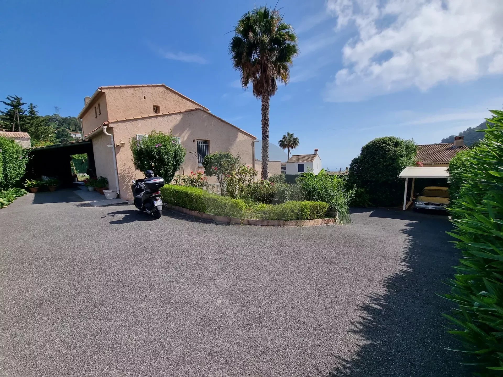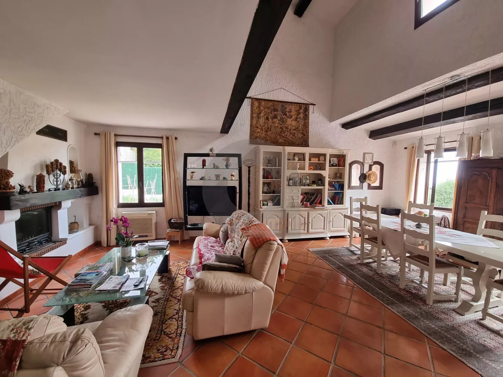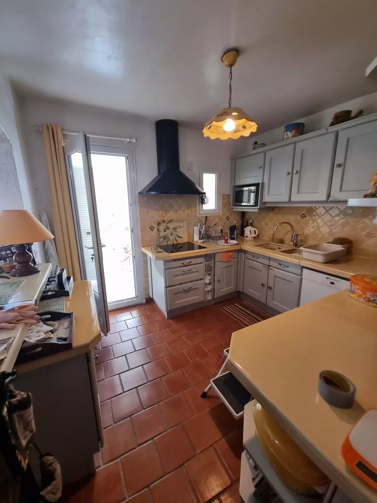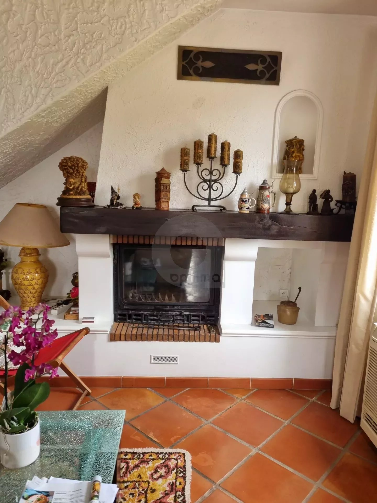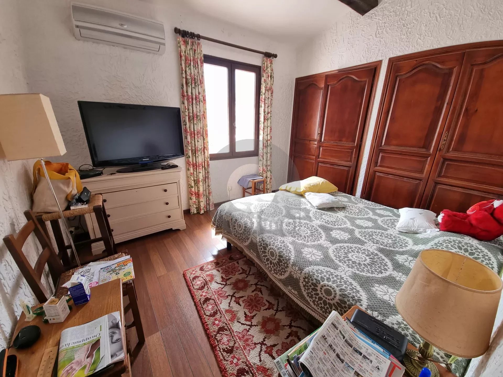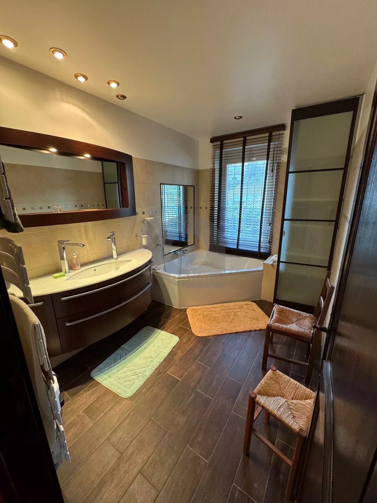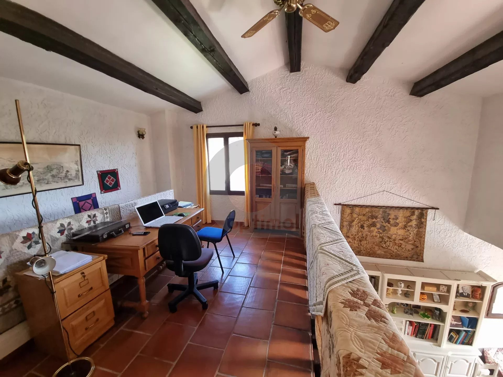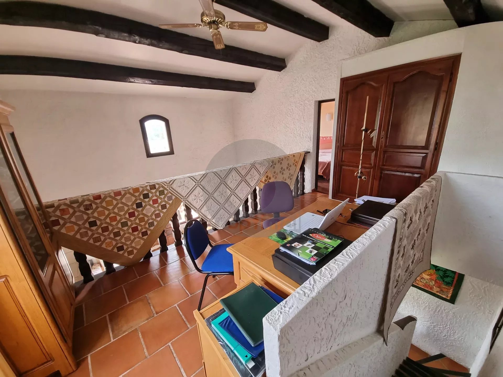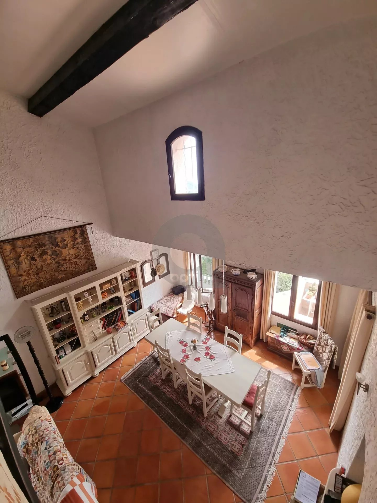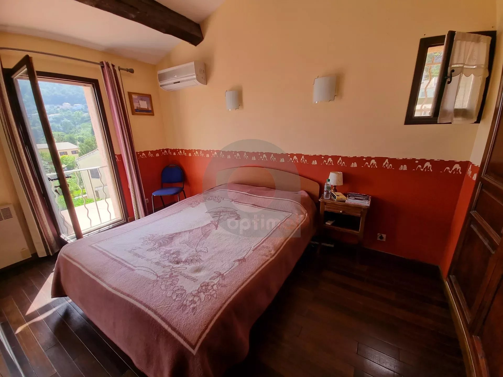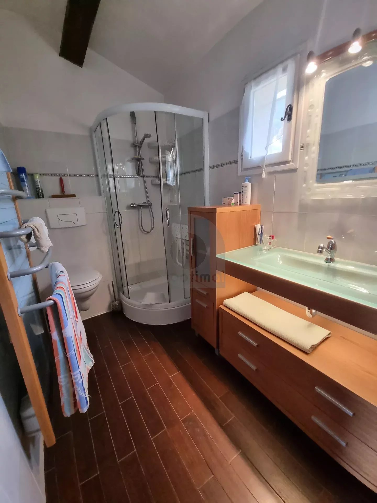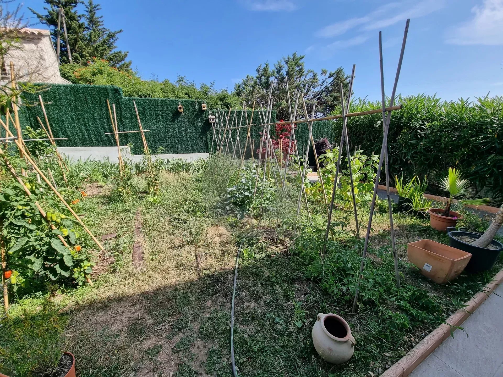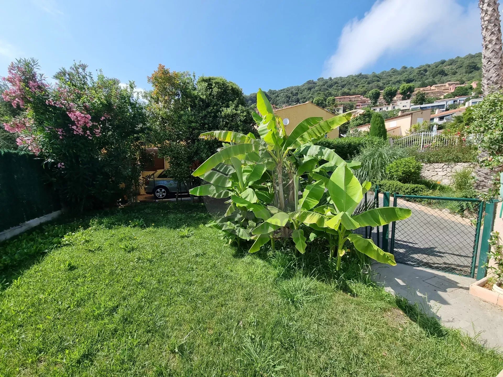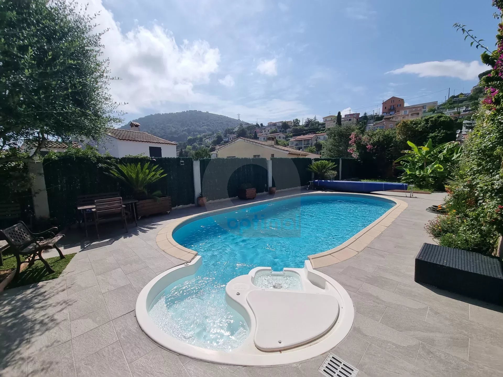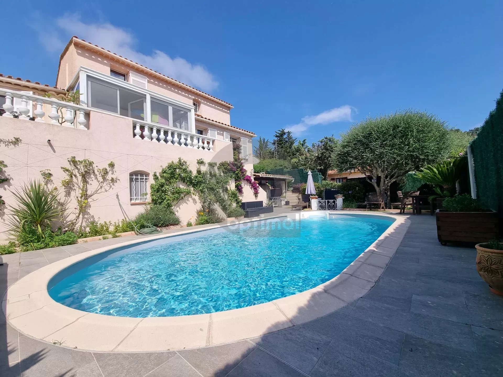+33 4 93 35 74 44
Very residential area, on approx. 785 m² of land, attractive house with approx. 155 m² of floor space, comprising garden level: entrance hall, living room, dining room, separate kitchen, two bedrooms and bathroom with toilet; first floor: 1 bedroom with shower room and toilet, study. Several outbuildings, loggia, summer terrace with pizza oven, vegetable garden and magnificent wooded garden with swimming pool complete this property. Direct, easy access by car to the property, closed garage and several outdoor parking spaces. Lovely unobstructed view with sea view, quiet, sunny setting; south-facing.
Summary
- Rooms 5 rooms
- Surface 155 m²
- Heating Convector, Electric, Common
- Orientation South
- View Sea
- Availability Free
Rooms
- 1 Living room/dining area 39.9 m²
- 1 Kitchen 8.78 m²
- 1 Principal bedroom 13.31 m²
- 1 Shower room / Lavatory 4.72 m²
- 1 Study 13.01 m²
- 1 Bedroom 13.03 m²
- 1 Bathroom / Lavatory 7.04 m²
- 1 Children's room 10.2 m²
- 1 Lavatory 1.21 m²
- 1 Entrance 4.51 m²
- 1 Cellar 32.1 m²
- 1 Workshop 16.63 m²
- 1 Outbuilding 33.94 m²
- 1 Summer kitchen 10.06 m²
- 1 Garage 25.67 m²
- 1 Veranda
- 1 Terrace
- 1 Garden
Energy efficiency
Legal informations
- Seller’s fees
- Montant estimé des dépenses annuelles d'énergie pour un usage standard : 1965€ ~ 2659€
- View our Fee plans
- No ongoing procedures

