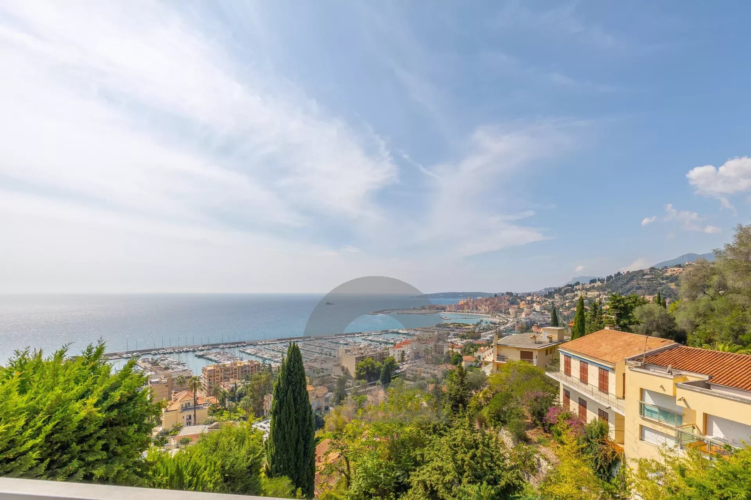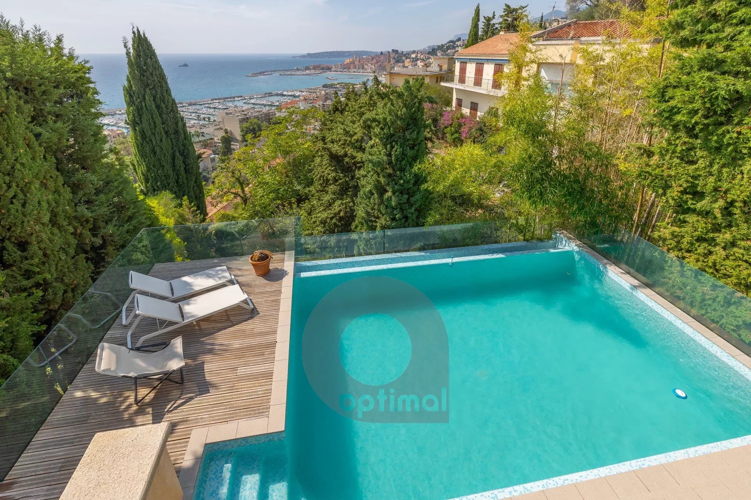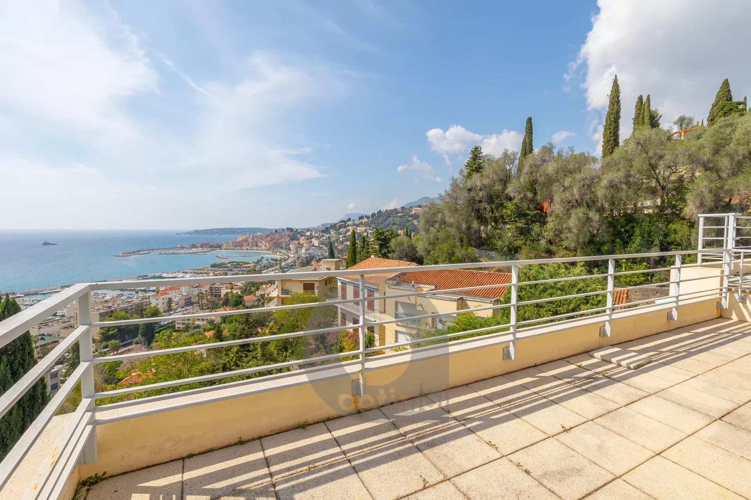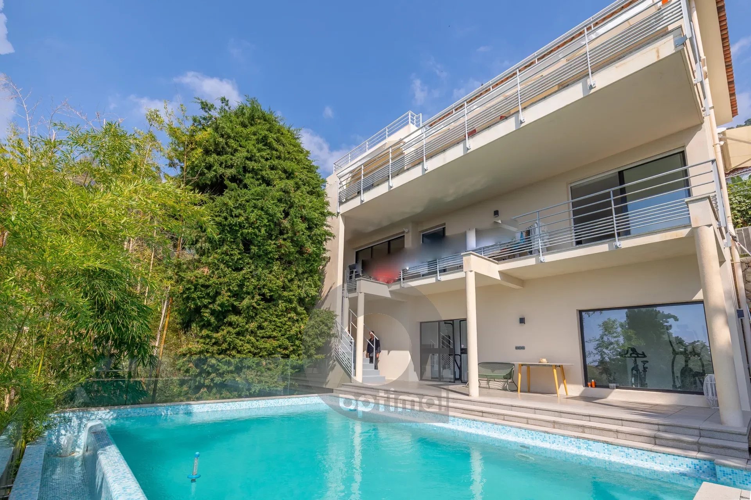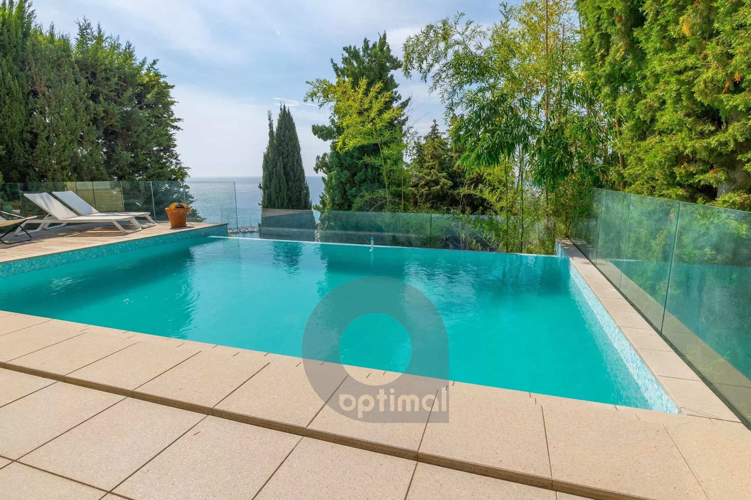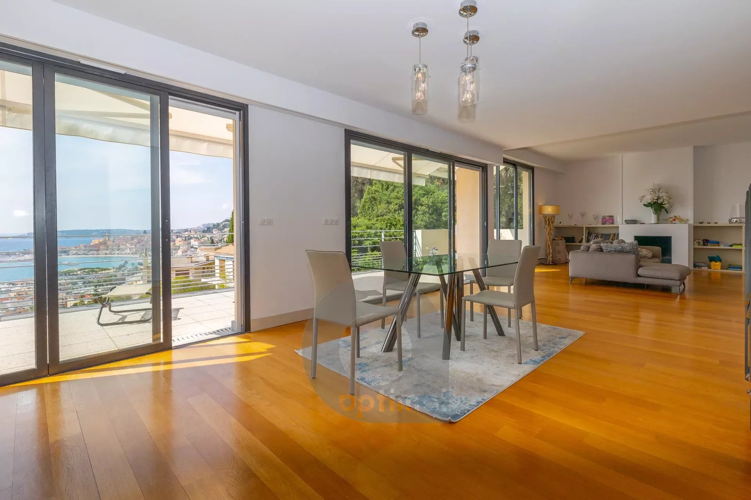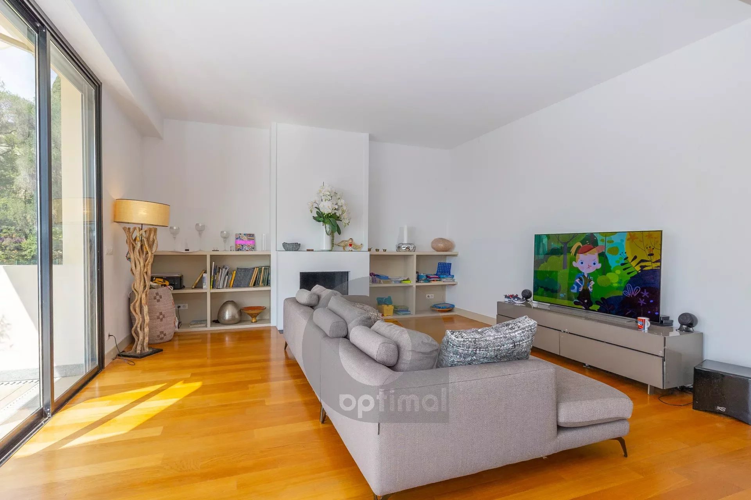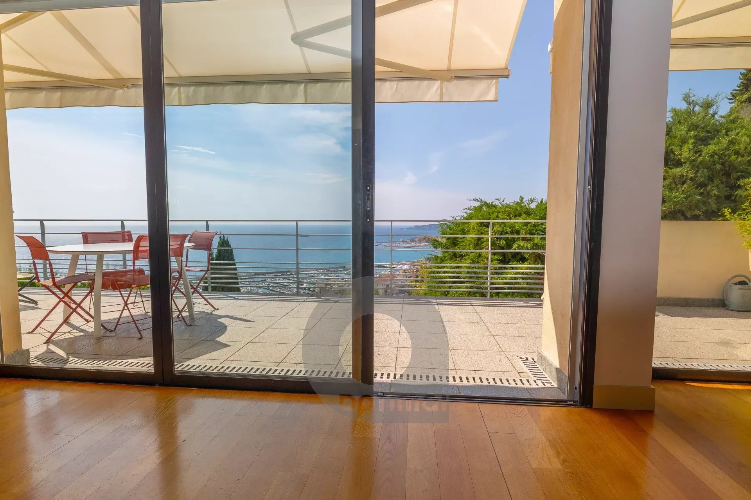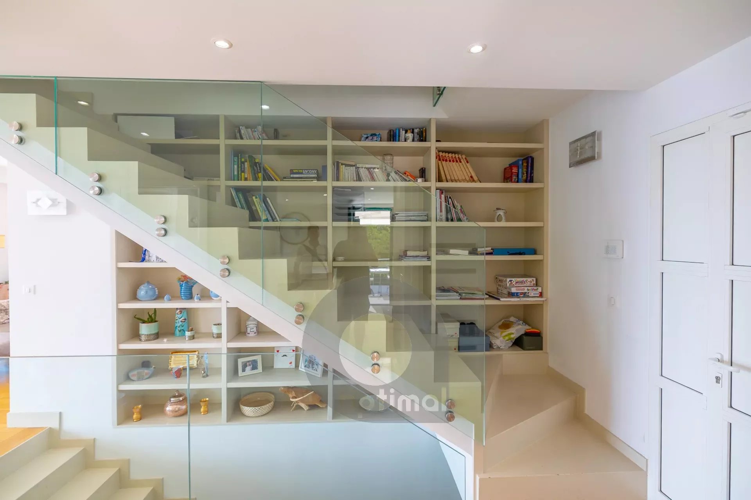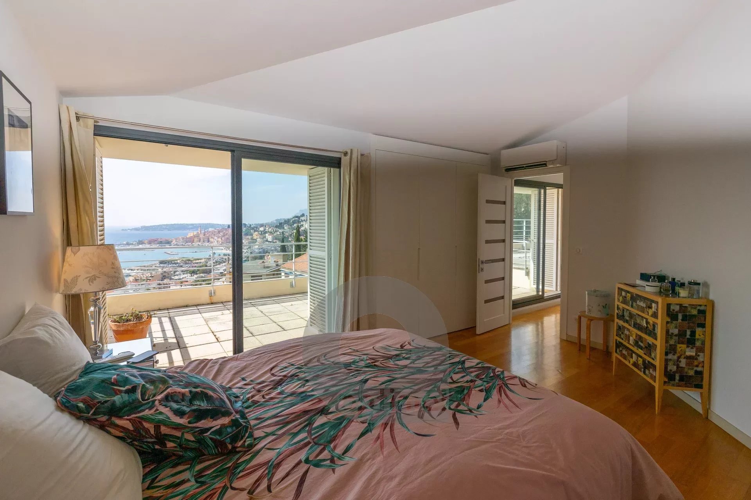+33 4 93 35 74 44
Discover this splendid contemporary villa of 240 m² offering a 180-degree panoramic sea view, located in the prestigious Garavan sector in Menton. This exceptional property extends over 4 levels combining modern design and quality services.
On the ground floor, you will be welcomed by a large entrance hall which will lead you to a bright living room with large bay windows offering a panoramic view of the sea. The modern kitchen, fully equipped with high-end appliances range. A spacious living room with fireplace and a dining room complete this friendly space.
On the upper level is the master bedroom en suite with its bathroom and terrace, an office which can be transformed into an additional bedroom.
On the lower floor, there are 3 bedrooms each with its own shower room, a laundry room and a dressing room.
The lower level houses a 30 m² gym with state-of-the-art equipment and a shower room so you can work out while admiring the sea.
Each room gives access to numerous terraces overlooking the sea.
The property is completed by a magnificent infinity pool.
The location of the property in the popular Garavan area guarantees you a quiet and prestigious environment, while being close to amenities, beaches and the city center of Menton.
Summary
- Rooms 6 rooms
- Surface 208 m²
- Heating Air-conditioning, Electric, Individual
- Hot water Hot water tank
- Used water Main drainage
- Condition Excellent condition
- Floor Single-storey / 4 floors
- Orientation South-west
- View Sea Harbor
- Built in 2000
- Availability Free
Services
- Air-conditioning
- Double glazing
- Sliding windows
- Internet
- Window shade
- Electric shutters
- Irrigation sprinkler
- Outdoor lighting
- Alarm system
- Intercom
- Swimming pool
- Fitness
Rooms
Ground floor
- 3 Bedrooms
- 3 Bathrooms
- 1 Walk-in wardrobe
- 1 Laundry room
- 3 Terraces
- 1 Cellar
- 1 Maintenance room
- 1 Entrance
- 1 Living room/dining area
- 1 Dining room
- 1 Lavatory
- 1 Kitchen
- 1 Garage
Garden level
- 1 Exercise room
- 1 Shower room
- 1 Garden
- 1 Land 750 m²
1st
- 1 Bedroom
- 1 Bathroom / Lavatory
- 1 Study
Proximities
- Park
- Public parking
- Bus
- Train station
- Sea port
- Supermarket
Energy efficiency
Legal informations
- Seller’s fees
- Property tax4,899 €
- « Carrez » act208 sq m
- Montant estimé des dépenses annuelles d'énergie pour un usage standard, établie à partir des prix de l'énergie de l'année 2021 : 1769€ ~ 2393€
- View our Fee plans
- No ongoing procedures

