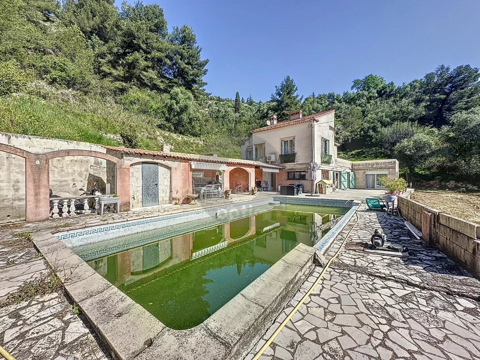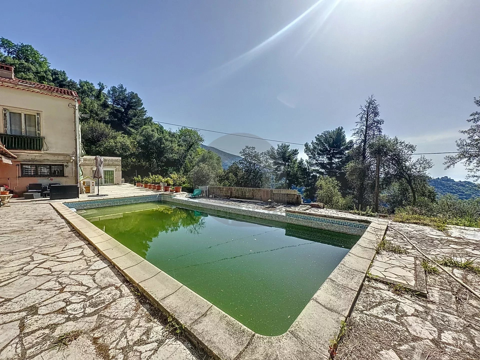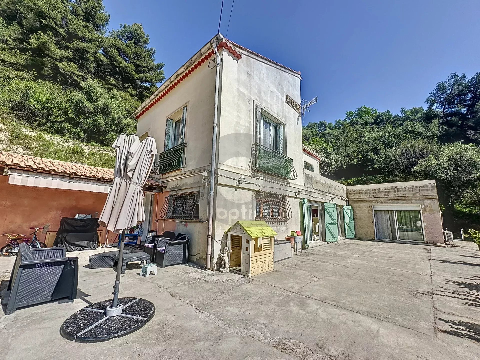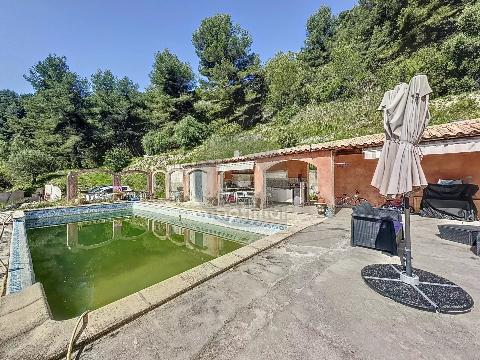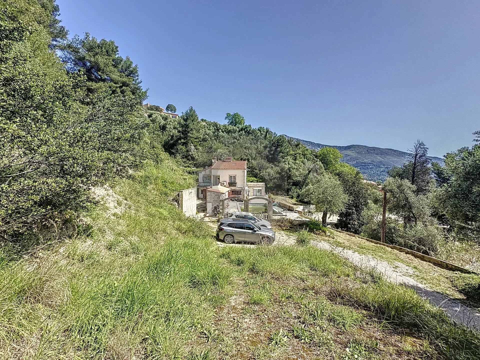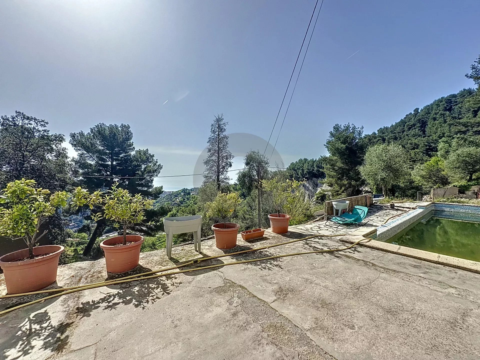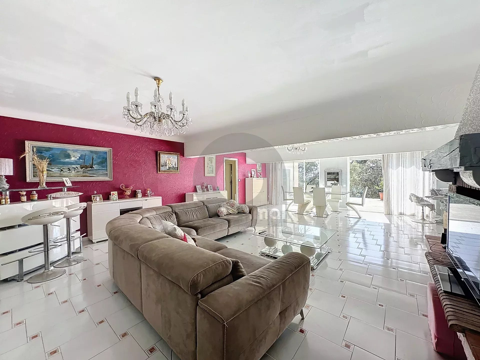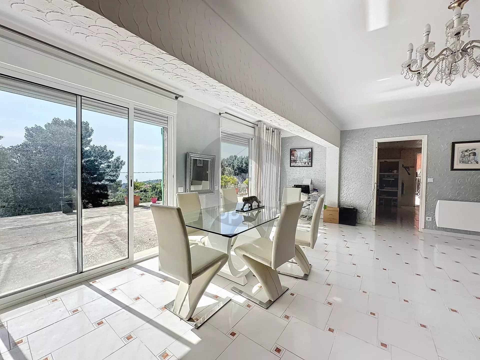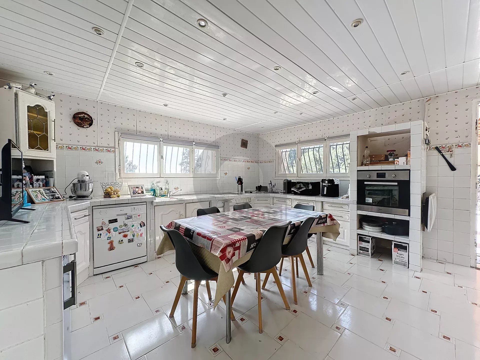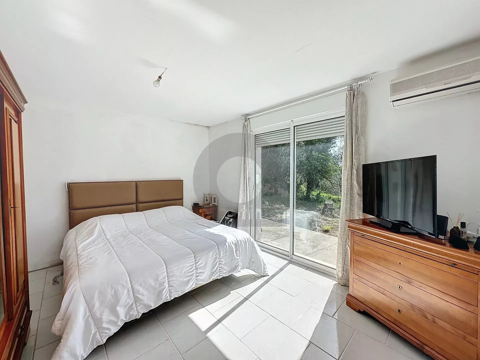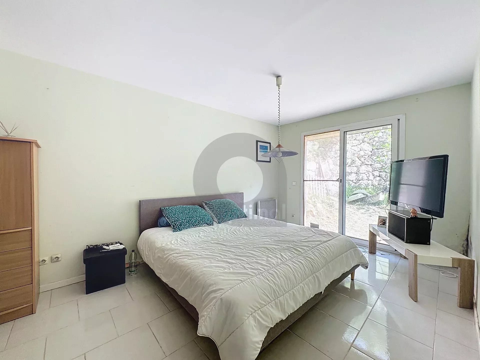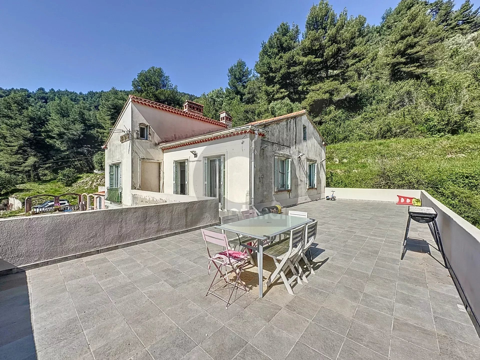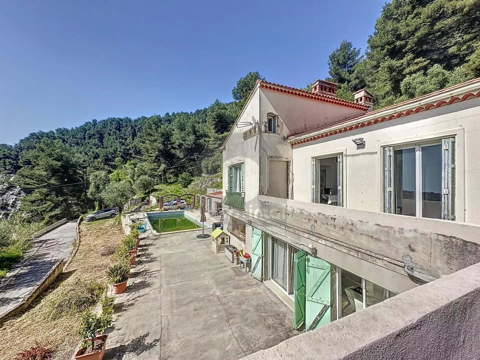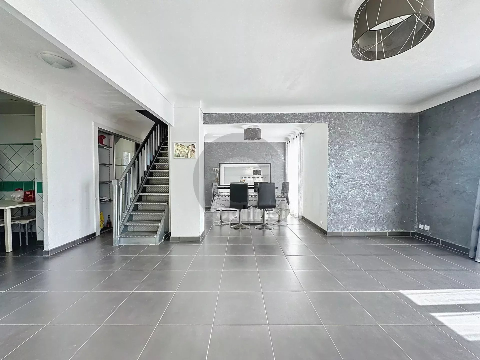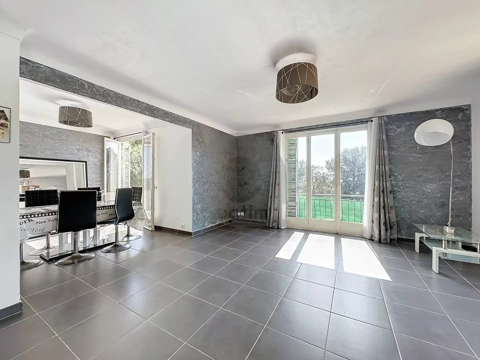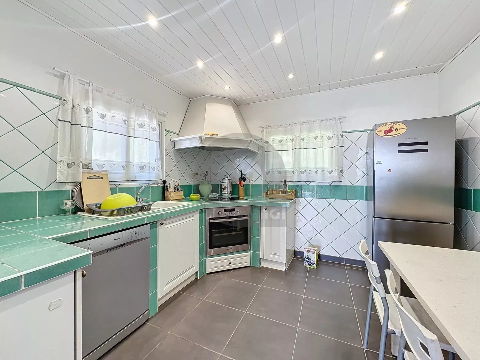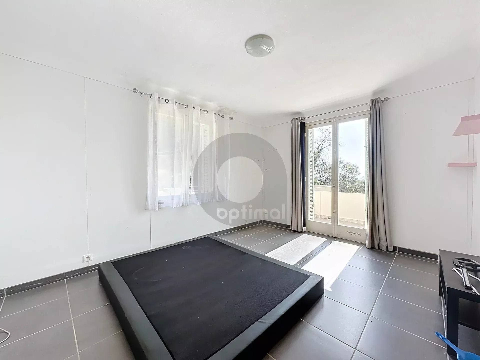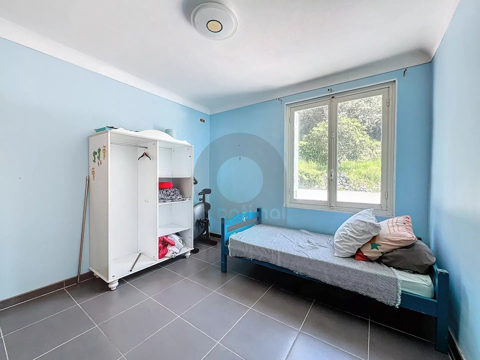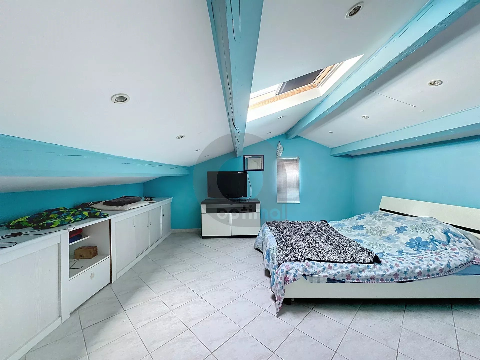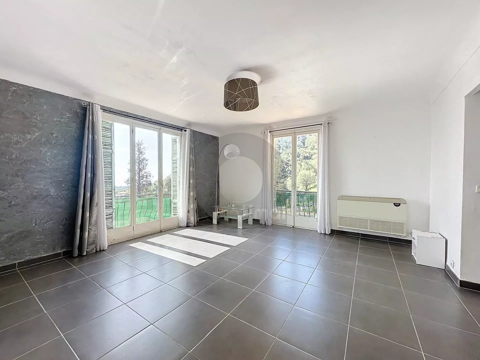+33 4 93 35 74 44
On the heights of Menton, in a dominant position, for sale, with direct access, large villa with swimming pool built on a plot of 4305 m² enjoying a pleasant view of the sea and greenery.
Villa divided into two apartments and composed as follows:
- On the garden level, a 4-room apartment totaling 168m² and composed of a large entrance, plenty of storage space, a 21m² kitchen, a huge living/dining room of 60m², 3 bedrooms, a bathroom, a shower room and WC.
In front of the kitchen and living room, spacious terrace with swimming pool and summer kitchen to be fitted out.
- On the upper level, a 5-room duplex apartment totaling 112m² and composed of an entrance to a living/dining room, kitchen, dressing room, two bathrooms, 4 bedrooms, two of which are in attics. At the front of the living room, a spacious sunny terrace.
Garden of 4305m² easy to access, wide planks.
Possibility of parking several vehicles, very simple access, ideal for a family.
New roof, work to be planned.
Summary
- Rooms 9 rooms
- Surface 280 m²
- Heating Convector, Electric, Individual
- Hot water Hot water tank
- Used water Main drainage
- Condition Requires renovation
- Orientation South
- View Sea Greenery
- Availability Free
Services
- Barbecue
- Swimming pool
- Double glazing
- Fireplace
- Sliding windows
- Electric shutters
- Air-conditioning
Rooms
Garden level
- 1 Garden 4305 m²
- 1 Terrace 117.5 m²
- 1 Pool house 4.03 m²
- 1 Summer kitchen 26.13 m²
- 1 Entrance 12.39 m²
- 2 Lavatories 1.12 m², 1.32 m²
- 1 Pantry 3.32 m²
- 1 Kitchen 21.81 m²
- 1 Cupboard 2.89 m²
- 1 Living room/dining area 60.48 m²
- 1 Corridor 9.25 m²
- 3 Bedrooms 9.84 m², 15.12 m², 15.59 m²
- 1 Shower room 4.99 m²
- 1 Bathroom 10.01 m²
1st
- 1 Living room/dining area 37.3 m²
- 1 Terrace 80.54 m²
- 1 Kitchen 9.89 m²
- 1 Corridor 5.36 m²
- 1 Bathroom 4.97 m²
- 1 Lavatory 1.59 m²
- 2 Bedrooms 11.14 m², 15.7 m²
- 1 Cupboard 1.21 m²
2nd
- 1 Landing 2.48 m²
- 2 Bedrooms 8.69 m², 10.77 m²
- 1 Corridor 3.11 m²
- 1 Other 20.14 m²
Proximities
- Highway
- Bus
- Town centre
- Primary school
- On main road
- Sport center
- Supermarket
Energy efficiency
Legal informations
- Seller’s fees
- Les informations sur les risques auxquels ce bien est exposé sont disponibles sur le site Géorisques : www.georisques.gouv.fr
- View our Fee plans
- No ongoing procedures

